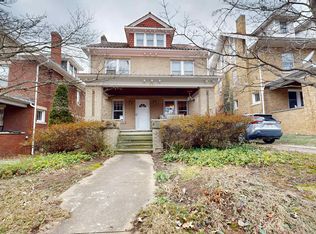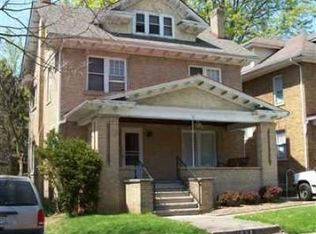Sold for $187,500 on 09/21/23
$187,500
1427 15th St, Huntington, WV 25701
4beds
1,865sqft
Single Family Residence
Built in 1927
4,791.6 Square Feet Lot
$212,400 Zestimate®
$101/sqft
$1,634 Estimated rent
Home value
$212,400
$202,000 - $225,000
$1,634/mo
Zestimate® history
Loading...
Owner options
Explore your selling options
What's special
Full of Charm!! This beautiful southside home includes beautiful hardwood floors, a dining room featuring a gas log fireplace and a large kitchen! Four bedrooms and 1.5 bathrooms. Many updates including a metal roof. Large fenced in back yard.Convenient to the hospital, I-64, Ritter Park, schools and more! This gorgeous home won't last long, make your appointment today to take a tour!
Zillow last checked: 8 hours ago
Listing updated: September 21, 2023 at 05:42pm
Listed by:
Karen Twohig,
Old Colony, Realtors of Htgn 304-736-9955,
Hannah Ngumire,
Old Colony, Realtors of Htgn
Bought with:
Christie Giompalo, 0030100
REALTY EXCHANGE COMMERCIAL/RES
Source: KVBR,MLS#: 265186 Originating MLS: Kanawha Valley Board of REALTORS
Originating MLS: Kanawha Valley Board of REALTORS
Facts & features
Interior
Bedrooms & bathrooms
- Bedrooms: 4
- Bathrooms: 2
- Full bathrooms: 1
- 1/2 bathrooms: 1
Primary bedroom
- Description: Primary Bedroom
- Level: Upper
- Dimensions: 14.10x11.8
Bedroom 2
- Description: Bedroom 2
- Level: Upper
- Dimensions: 13.2x11.3
Bedroom 3
- Description: Bedroom 3
- Level: Upper
- Dimensions: 12.5x11.10
Bedroom 4
- Description: Bedroom 4
- Level: Upper
- Dimensions: 24.4x12.6
Dining room
- Description: Dining Room
- Level: Main
- Dimensions: 13.6x12.7
Kitchen
- Description: Kitchen
- Level: Main
- Dimensions: 18x12.5
Living room
- Description: Living Room
- Level: Main
- Dimensions: 26.5x12.4
Heating
- Forced Air, Gas
Cooling
- Central Air, Electric
Appliances
- Included: Dishwasher, Electric Range, Microwave, Refrigerator
Features
- Separate/Formal Dining Room
- Flooring: Carpet, Hardwood, Tile
- Windows: Insulated Windows
- Basement: Full
- Number of fireplaces: 1
Interior area
- Total interior livable area: 1,865 sqft
Property
Parking
- Total spaces: 1
- Parking features: Detached, Garage, One Car Garage
- Garage spaces: 1
Features
- Levels: Two
- Stories: 2
- Patio & porch: Deck, Porch
- Exterior features: Deck, Porch
Lot
- Size: 4,791 sqft
Details
- Parcel number: 050061004300000000
Construction
Type & style
- Home type: SingleFamily
- Architectural style: Two Story
- Property subtype: Single Family Residence
Materials
- Brick, Drywall, Plaster
- Roof: Metal
Condition
- Year built: 1927
Utilities & green energy
- Sewer: Public Sewer
- Water: Public
Community & neighborhood
Location
- Region: Huntington
Price history
| Date | Event | Price |
|---|---|---|
| 11/5/2023 | Listing removed | -- |
Source: Owner | ||
| 11/3/2023 | Listed for sale | $150,000-20%$80/sqft |
Source: Owner | ||
| 9/21/2023 | Sold | $187,500-10.7%$101/sqft |
Source: | ||
| 8/23/2023 | Pending sale | $209,900$113/sqft |
Source: | ||
| 8/4/2023 | Price change | $209,900-4.5%$113/sqft |
Source: | ||
Public tax history
| Year | Property taxes | Tax assessment |
|---|---|---|
| 2024 | $1,415 +5.5% | $83,760 +5.8% |
| 2023 | $1,341 -0.5% | $79,200 |
| 2022 | $1,349 -0.5% | $79,200 |
Find assessor info on the county website
Neighborhood: 25701
Nearby schools
GreatSchools rating
- 7/10Meadows Elementary SchoolGrades: PK-5Distance: 0.3 mi
- 6/10Huntington Middle SchoolGrades: 6-8Distance: 1.3 mi
- 2/10Huntington High SchoolGrades: 9-12Distance: 1.9 mi
Schools provided by the listing agent
- Elementary: Meadows
- Middle: Huntington Middle School
- High: Huntington
Source: KVBR. This data may not be complete. We recommend contacting the local school district to confirm school assignments for this home.

Get pre-qualified for a loan
At Zillow Home Loans, we can pre-qualify you in as little as 5 minutes with no impact to your credit score.An equal housing lender. NMLS #10287.

