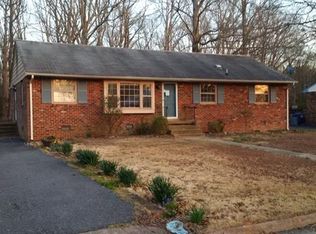WOW! Classy, renovated 4 bedroom, 2.5 bath tri-level in Bon Air will tickle your fancy! Newer roof, newer 3-ton HVAC, paved drive, handsome wood floors throughout (carpet in master suite), updated electrical, alarm system, replacement windows, fenced rear yard and aggregate rear patio. Enter through the living room with an easy flow for entertaining, leading to the Eat-in Kitchen, sporting newer cabinets, granite countertops, island & breakfast bar, smooth top stove, SS appliances and pantry; Relax in the Family Room, open to the kitchen, with sprawling wood floors, and access to the rear patio. Wood stairway down leads to the private master suite with inviting fireplace, awesome walk-in closet (and perfectly organized built-ins) and master bath suite; laundry/utility room conveniently located off of the master, with additional direct access to the rear yard. Smartly designed 2nd, 3rd and 4th bedrooms on upper level, sharing the renovated hall bath, finished with ceramic tile, oil-rubbed bronze fixtures and new tub. All new interior doors complete this tastefully designed home. Truly move-in condition and convenient to shopping, schools, work and play. Must see!
This property is off market, which means it's not currently listed for sale or rent on Zillow. This may be different from what's available on other websites or public sources.
