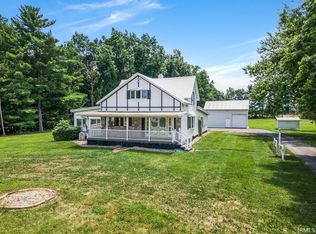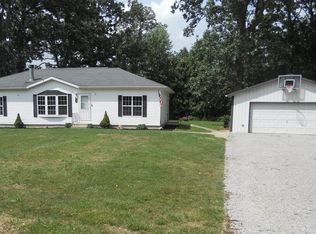Closed
$303,000
1427 Carroll Rd, Fort Wayne, IN 46845
3beds
1,457sqft
Single Family Residence
Built in 1997
1.76 Acres Lot
$301,000 Zestimate®
$--/sqft
$1,862 Estimated rent
Home value
$301,000
$286,000 - $316,000
$1,862/mo
Zestimate® history
Loading...
Owner options
Explore your selling options
What's special
Have your own private space, yet still be close to everything. This 3 bedroom, 2 bathroom ranch home is privately situated on 1.76 acres right off of Carroll Road and can be transformed into your dream home. The home is ADA accessible throughout. The kitchen has a breakfast bar and dine-in area. The large great room feels very spacious with the vaulted ceiling and offers a brick fireplace for your enjoyment. The primary bathroom has a tiled roll in shower and plenty of space to move around. The other two bedrooms share the 2nd full bathroom. The large 2-car garage has an overhead door on the front and the back. You will be surrounded by woods and there is a pond in the back that is shared with the back neighbor. There is a pond agreement on file. The home was recently connected to city sewer and there is the option to be connected to city water through Huntertown. The city will be back to reseed after the ground settles. The new furnace and a/c were just installed in the last month and there is a newer water heater. This is an estate sale and is being sold “As-is”. The buyer is welcome to have an inspection for peace of mind, but the sellers will not be making any repairs. Make this home your own. Schedule a private tour today!
Zillow last checked: 8 hours ago
Listing updated: August 15, 2025 at 01:03pm
Listed by:
Bradley D Noll 260-710-7744,
Noll Team Real Estate
Bought with:
Leanne Facer, RB14036487
The LT Group Real Estate
Source: IRMLS,MLS#: 202526651
Facts & features
Interior
Bedrooms & bathrooms
- Bedrooms: 3
- Bathrooms: 2
- Full bathrooms: 2
- Main level bedrooms: 3
Bedroom 1
- Level: Main
Bedroom 2
- Level: Main
Dining room
- Level: Main
- Area: 110
- Dimensions: 11 x 10
Kitchen
- Level: Main
- Area: 130
- Dimensions: 13 x 10
Living room
- Level: Main
- Area: 378
- Dimensions: 21 x 18
Heating
- Natural Gas, High Efficiency Furnace
Cooling
- Central Air, Ceiling Fan(s), HVAC (16 Seer+)
Appliances
- Included: Disposal, Range/Oven Hk Up Gas/Elec, Dishwasher, Microwave, Refrigerator, Washer, Gas Cooktop, Dryer-Electric, Ice Maker, Iron Filter-Well Water, Exhaust Fan, Convection Oven, Gas Oven, Gas Range, Water Filtration System, Gas Water Heater, Water Softener Owned
- Laundry: Electric Dryer Hookup, Gas Dryer Hookup, Dryer Hook Up Gas/Elec, Main Level, Washer Hookup
Features
- Breakfast Bar, Bookcases, Built-in Desk, Ceiling-9+, Cathedral Ceiling(s), Ceiling Fan(s), Beamed Ceilings, Vaulted Ceiling(s), Laminate Counters, Entrance Foyer, Open Floorplan, Stand Up Shower, Main Level Bedroom Suite, Great Room
- Flooring: Carpet, Laminate, Tile
- Doors: Pocket Doors
- Windows: Window Treatments, Blinds
- Has basement: No
- Attic: Pull Down Stairs,Storage
- Number of fireplaces: 1
- Fireplace features: Living Room, Gas Starter, Insert
Interior area
- Total structure area: 1,457
- Total interior livable area: 1,457 sqft
- Finished area above ground: 1,457
- Finished area below ground: 0
Property
Parking
- Total spaces: 2
- Parking features: Attached, Garage Door Opener, Asphalt, Circular Driveway
- Attached garage spaces: 2
- Has uncovered spaces: Yes
Accessibility
- Accessibility features: ADA Features
Features
- Levels: One
- Stories: 1
- Patio & porch: Deck
Lot
- Size: 1.76 Acres
- Features: Few Trees, City/Town/Suburb, Near Walking Trail, Landscaped
Details
- Parcel number: 020232126010.000058
- Other equipment: TV Antenna, Built-In Entertainment Ct
Construction
Type & style
- Home type: SingleFamily
- Architectural style: Ranch
- Property subtype: Single Family Residence
Materials
- Vinyl Siding
- Foundation: Slab
- Roof: Asphalt,Shingle
Condition
- New construction: No
- Year built: 1997
Utilities & green energy
- Electric: Indiana Michigan Power
- Gas: NIPSCO
- Sewer: City
- Water: Well
- Utilities for property: Cable Available, Cable Connected
Green energy
- Energy efficient items: HVAC
Community & neighborhood
Security
- Security features: Carbon Monoxide Detector(s), Smoke Detector(s)
Community
- Community features: Common TV Antenna, Fitness Center, Laundry Facilities, Sidewalks
Location
- Region: Fort Wayne
- Subdivision: None
Price history
| Date | Event | Price |
|---|---|---|
| 8/14/2025 | Sold | $303,000+1% |
Source: | ||
| 7/11/2025 | Pending sale | $300,000 |
Source: | ||
| 7/10/2025 | Listed for sale | $300,000 |
Source: | ||
Public tax history
| Year | Property taxes | Tax assessment |
|---|---|---|
| 2024 | -- | $285,100 +4% |
| 2023 | $3,480 +5.5% | $274,200 +17.4% |
| 2022 | $3,298 +5.6% | $233,600 +13.3% |
Find assessor info on the county website
Neighborhood: 46845
Nearby schools
GreatSchools rating
- 5/10Eel River Elementary SchoolGrades: K-5Distance: 1.7 mi
- 6/10Carroll Middle SchoolGrades: 6-8Distance: 1.8 mi
- 9/10Carroll High SchoolGrades: PK,9-12Distance: 1.6 mi
Schools provided by the listing agent
- Elementary: Eel River
- Middle: Carroll
- High: Carroll
- District: Northwest Allen County
Source: IRMLS. This data may not be complete. We recommend contacting the local school district to confirm school assignments for this home.
Get pre-qualified for a loan
At Zillow Home Loans, we can pre-qualify you in as little as 5 minutes with no impact to your credit score.An equal housing lender. NMLS #10287.
Sell with ease on Zillow
Get a Zillow Showcase℠ listing at no additional cost and you could sell for —faster.
$301,000
2% more+$6,020
With Zillow Showcase(estimated)$307,020

