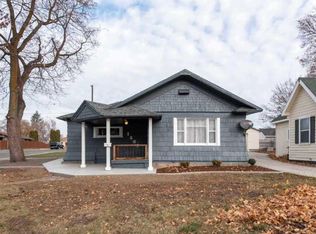Closed
$320,000
1427 E Bridgeport Ave, Spokane, WA 99207
4beds
1baths
2,185sqft
Single Family Residence
Built in 1909
5,662.8 Square Feet Lot
$329,500 Zestimate®
$146/sqft
$1,941 Estimated rent
Home value
$329,500
$313,000 - $346,000
$1,941/mo
Zestimate® history
Loading...
Owner options
Explore your selling options
What's special
Beautifully Updated Craftsman on a Corner Lot with Shop & Rental Income Potential (over 2100sqft total)! Main Home features 3 bedrooms & 1 bathroom while Shop offers an additional bedroom & large gathering room! Large Formal Dining room with built in hutch welcomes you into a beautifully refreshed home with hardwood floors, tall ceilings & so much natural light! Brand New Flooring & fresh paint in Kitchen complements the tall cabinets, cup display with lighting, built in spice rack & cute corner shelving! Large Main Floor Primary Bedroom includes a walk in closet with built in organizer! Upstairs you'll find two additional bedrooms, 2 walk in closets & a bonus area ready for your ideas! Custom Tile Work in Main Floor Bath! 24x40 Shop w/960 sqft Living Space Above (Water/Sewer CAN be added),a dedicated panel, 220V outlet, heat & opener!! Raised Garden Beds ready for your Spring Planting combined with Perennial flowers! Fully Fenced! Central AC in Home! New Roof in 2021! Covered Porch! Vinyl Windows!
Zillow last checked: 8 hours ago
Listing updated: September 05, 2025 at 09:26am
Listed by:
Sarah Sibley Phone:(509)993-4112,
Amplify Real Estate Services
Source: SMLS,MLS#: 202520735
Facts & features
Interior
Bedrooms & bathrooms
- Bedrooms: 4
- Bathrooms: 1
First floor
- Level: First
- Area: 845 Square Feet
Other
- Level: Second
- Area: 280 Square Feet
Third floor
- Level: Third
- Area: 960 Square Feet
Heating
- Natural Gas, Forced Air
Cooling
- Central Air
Appliances
- Included: Free-Standing Range, Dishwasher
Features
- Flooring: Wood
- Windows: Windows Vinyl
- Basement: Partial,Unfinished
- Has fireplace: No
Interior area
- Total structure area: 2,185
- Total interior livable area: 2,185 sqft
Property
Parking
- Total spaces: 4
- Parking features: Detached, RV Access/Parking, Workshop in Garage, Garage Door Opener, Alley Access, Oversized
- Garage spaces: 4
Features
- Levels: One and One Half
- Stories: 2
- Fencing: Fenced,Fenced Yard
Lot
- Size: 5,662 sqft
- Features: Level, Corner Lot, Near Public Transit, Oversized Lot, Garden
Details
- Additional structures: Workshop
- Parcel number: 35043.1034
Construction
Type & style
- Home type: SingleFamily
- Architectural style: Craftsman
- Property subtype: Single Family Residence
Materials
- Vinyl Siding, Wood Siding
- Roof: Composition
Condition
- New construction: No
- Year built: 1909
Community & neighborhood
Location
- Region: Spokane
Other
Other facts
- Listing terms: FHA,VA Loan,Conventional,Cash
- Road surface type: Paved
Price history
| Date | Event | Price |
|---|---|---|
| 9/2/2025 | Sold | $320,000-4.5%$146/sqft |
Source: | ||
| 8/26/2025 | Pending sale | $335,000$153/sqft |
Source: | ||
| 8/10/2025 | Price change | $335,000-1.5%$153/sqft |
Source: | ||
| 7/18/2025 | Listed for sale | $340,000$156/sqft |
Source: | ||
| 7/18/2025 | Listing removed | $340,000$156/sqft |
Source: | ||
Public tax history
| Year | Property taxes | Tax assessment |
|---|---|---|
| 2024 | $2,745 +5.6% | $276,300 +3.2% |
| 2023 | $2,599 +1.8% | $267,800 +2.8% |
| 2022 | $2,553 +24.3% | $260,600 +31.7% |
Find assessor info on the county website
Neighborhood: Bemiss
Nearby schools
GreatSchools rating
- 4/10Bemiss Elementary SchoolGrades: PK-5Distance: 0.6 mi
- 2/10Shaw Middle SchoolGrades: 6-8Distance: 0.9 mi
- 3/10Rogers High SchoolGrades: 9-12Distance: 0.7 mi
Schools provided by the listing agent
- Elementary: Bemiss
- Middle: Shaw
- High: Rogers
- District: Spokane Dist 81
Source: SMLS. This data may not be complete. We recommend contacting the local school district to confirm school assignments for this home.

Get pre-qualified for a loan
At Zillow Home Loans, we can pre-qualify you in as little as 5 minutes with no impact to your credit score.An equal housing lender. NMLS #10287.
Sell for more on Zillow
Get a free Zillow Showcase℠ listing and you could sell for .
$329,500
2% more+ $6,590
With Zillow Showcase(estimated)
$336,090