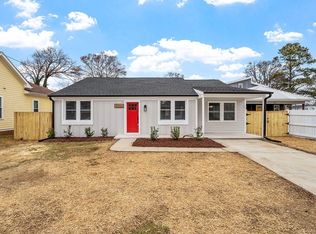Sold for $580,000
$580,000
1427 E Lane St, Raleigh, NC 27610
2beds
1,774sqft
Single Family Residence, Residential
Built in 2018
6,969.6 Square Feet Lot
$446,200 Zestimate®
$327/sqft
$2,737 Estimated rent
Home value
$446,200
$397,000 - $504,000
$2,737/mo
Zestimate® history
Loading...
Owner options
Explore your selling options
What's special
Not your typical cookie cutter for sure!!! Welcome to this very nice unique and stylish craftsman-style home In Raleigh! Close to nearby downtown attractions including NC Museums, Fayetteville St, Martin Marietta Performing Arts Center, Moore Square Park, and numerous restaurants, shops, parks, universities and so much more! Right away upon entrance, you will find this home dramatic! Very open floor plan for you to enjoy family and friends. Many neat features like the built-in bookshelves, vaulted ceilings, and window designs that offer lots of natural light, Upstairs offers you 2 bedrooms, a spacious primary suite with balcony and a wonderful and luxurious bath with soaking tub and walk in shower! Also upstairs, secondary bedroom, laundry and guest bath. The extra room downstairs can be used as office or just use your imagination. The home has so many nice spaces beginning with the front porch! Yes, the swing stays!! The expansive back deck has built in bench seats, perfect for outdoor entertaining. Fenced in back yard.
Zillow last checked: 8 hours ago
Listing updated: October 28, 2025 at 12:05am
Listed by:
Nereida Cortes 843-364-8839,
Century 21 Triangle Group
Bought with:
Lee Goldstein, 264645
Intrust Realty, Inc.
Source: Doorify MLS,MLS#: 10004300
Facts & features
Interior
Bedrooms & bathrooms
- Bedrooms: 2
- Bathrooms: 3
- Full bathrooms: 3
Heating
- Forced Air
Cooling
- Ceiling Fan(s), Central Air
Appliances
- Included: Built-In Gas Range, Dishwasher, Disposal, Gas Oven, Microwave, Refrigerator, Stainless Steel Appliance(s), Tankless Water Heater, Vented Exhaust Fan, Washer/Dryer Stacked
- Laundry: Upper Level
Features
- Built-in Features, Ceiling Fan(s), Double Vanity, Living/Dining Room Combination, Open Floorplan, Pantry, Separate Shower, Smooth Ceilings, Soaking Tub, Vaulted Ceiling(s), Walk-In Closet(s), Walk-In Shower, Wet Bar
- Flooring: Bamboo, Tile
Interior area
- Total structure area: 1,774
- Total interior livable area: 1,774 sqft
- Finished area above ground: 1,774
- Finished area below ground: 0
Property
Parking
- Total spaces: 2
- Parking features: Driveway, Off Street
- Uncovered spaces: 2
Features
- Levels: One and One Half
- Stories: 1
- Patio & porch: Deck, Front Porch, Rear Porch
- Exterior features: Fenced Yard
- Fencing: Back Yard, Fenced, Wood
- Has view: Yes
Lot
- Size: 6,969 sqft
- Dimensions: 187 x 40 x 157 x 50
Details
- Parcel number: 1714.18209320.000
- Special conditions: Standard
Construction
Type & style
- Home type: SingleFamily
- Architectural style: Contemporary, Craftsman
- Property subtype: Single Family Residence, Residential
Materials
- Board & Batten Siding, Wood Siding
- Foundation: Block
- Roof: Shingle
Condition
- New construction: No
- Year built: 2018
- Major remodel year: 2018
Utilities & green energy
- Sewer: Public Sewer
- Water: Public
- Utilities for property: Cable Available, Electricity Connected, Natural Gas Connected, Sewer Available, Water Connected
Community & neighborhood
Location
- Region: Raleigh
- Subdivision: College Park
Price history
| Date | Event | Price |
|---|---|---|
| 3/11/2024 | Sold | $580,000-3.2%$327/sqft |
Source: | ||
| 2/13/2024 | Pending sale | $599,000$338/sqft |
Source: | ||
| 1/4/2024 | Listed for sale | $599,000+51.6%$338/sqft |
Source: | ||
| 3/8/2019 | Sold | $395,000+229.2%$223/sqft |
Source: | ||
| 7/10/2017 | Sold | $120,000$68/sqft |
Source: | ||
Public tax history
Tax history is unavailable.
Neighborhood: North Central
Nearby schools
GreatSchools rating
- 6/10Leesville Road ElementaryGrades: K-5Distance: 9.2 mi
- 10/10Leesville Road MiddleGrades: 6-8Distance: 9.3 mi
- 9/10Leesville Road HighGrades: 9-12Distance: 9.3 mi
Schools provided by the listing agent
- Elementary: Wake - Leesville Road
- Middle: Wake - Leesville Road
- High: Wake - Leesville Road
Source: Doorify MLS. This data may not be complete. We recommend contacting the local school district to confirm school assignments for this home.
Get a cash offer in 3 minutes
Find out how much your home could sell for in as little as 3 minutes with a no-obligation cash offer.
Estimated market value
$446,200
