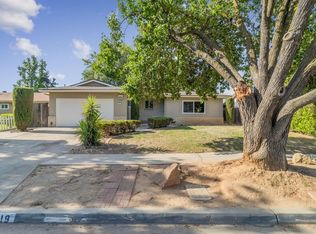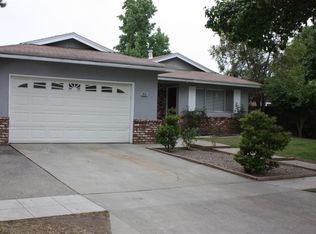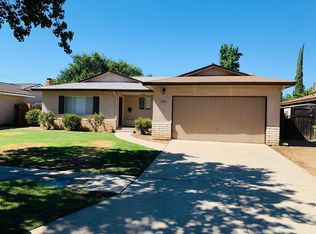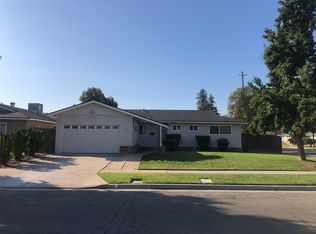Sold for $380,000 on 10/02/24
$380,000
1427 E Los Altos Ave, Fresno, CA 93710
3beds
2baths
1,100sqft
Residential, Single Family Residence
Built in 1971
5,998.21 Square Feet Lot
$381,400 Zestimate®
$345/sqft
$2,026 Estimated rent
Home value
$381,400
$343,000 - $423,000
$2,026/mo
Zestimate® history
Loading...
Owner options
Explore your selling options
What's special
Price reduced $15,000. This very well maintained 3 bedrooms and 2 bathrooms home is move-in ready for your enjoyment and pleasure. There are loads of upgrades and is tastefully remodeled with a well designed kitchen with granite counter tops and upgraded cabinetry. The eating/dining area is conveniently located and opened to the great room with sliding doors to the rear yard. Enjoy the easy care tiled floors and four ceiling fans throughout. The two bathrooms have been remodeled with granite countertops and lovely decorative touches. The large rear yard has a nice grass area with a concrete patio area for all your outside activities and relaxation. For those working at St Agnes Hospital there is a convenient private gate with access to the rear of the grounds. (TBV) . This centrally located neighborhood is close to Freeway access, restaurants, shopping etc.
Zillow last checked: 8 hours ago
Listing updated: October 03, 2024 at 11:53am
Listed by:
Elaine Colett DRE #00577681 559-307-0532,
Realty Concepts, Ltd. - Fresno
Bought with:
Sylvia Tang, DRE #01924361
Real Broker
Source: Fresno MLS,MLS#: 616298Originating MLS: Fresno MLS
Facts & features
Interior
Bedrooms & bathrooms
- Bedrooms: 3
- Bathrooms: 2
Primary bedroom
- Area: 0
- Dimensions: 0 x 0
Bedroom 1
- Area: 0
- Dimensions: 0 x 0
Bedroom 2
- Area: 0
- Dimensions: 0 x 0
Bedroom 3
- Area: 0
- Dimensions: 0 x 0
Bedroom 4
- Area: 0
- Dimensions: 0 x 0
Bathroom
- Features: Tub/Shower, Shower
Dining room
- Features: Family Room/Area
- Area: 0
- Dimensions: 0 x 0
Family room
- Area: 0
- Dimensions: 0 x 0
Kitchen
- Features: Eat-in Kitchen
- Area: 0
- Dimensions: 0 x 0
Living room
- Area: 0
- Dimensions: 0 x 0
Basement
- Area: 0
Heating
- Has Heating (Unspecified Type)
Cooling
- Central Air
Appliances
- Included: F/S Range/Oven, Electric Appliances, Disposal, Dishwasher
- Laundry: In Garage, Electric Dryer Hookup
Features
- Flooring: Carpet, Tile
- Windows: Double Pane Windows
- Basement: None
- Has fireplace: No
Interior area
- Total structure area: 1,100
- Total interior livable area: 1,100 sqft
Property
Parking
- Parking features: Garage Door Opener
- Has attached garage: Yes
Features
- Levels: One
- Stories: 1
- Patio & porch: Concrete
- Fencing: Fenced
Lot
- Size: 5,998 sqft
- Dimensions: 60 x 100
- Features: Urban, Sprinklers In Front, Sprinklers In Rear, Sprinklers Auto
Details
- Parcel number: 40822103
Construction
Type & style
- Home type: SingleFamily
- Property subtype: Residential, Single Family Residence
Materials
- Stucco
- Foundation: Concrete
- Roof: Composition
Condition
- Year built: 1971
Utilities & green energy
- Sewer: Public Sewer
- Water: Public
- Utilities for property: Public Utilities
Community & neighborhood
Security
- Security features: Security System
Location
- Region: Fresno
HOA & financial
Other financial information
- Total actual rent: 0
Other
Other facts
- Listing agreement: Exclusive Right To Sell
- Listing terms: Government,Conventional,Cash
Price history
| Date | Event | Price |
|---|---|---|
| 10/2/2024 | Sold | $380,000+1.3%$345/sqft |
Source: Fresno MLS #616298 | ||
| 9/3/2024 | Pending sale | $374,950$341/sqft |
Source: Fresno MLS #616298 | ||
| 8/28/2024 | Price change | $374,950-3.8%$341/sqft |
Source: Fresno MLS #616298 | ||
| 8/22/2024 | Pending sale | $389,950$355/sqft |
Source: Fresno MLS #616298 | ||
| 8/2/2024 | Listed for sale | $389,950+372.7%$355/sqft |
Source: Fresno MLS #616298 | ||
Public tax history
| Year | Property taxes | Tax assessment |
|---|---|---|
| 2025 | -- | $380,000 +179.8% |
| 2024 | $1,741 +1.9% | $135,825 +2% |
| 2023 | $1,708 +1.4% | $133,163 +2% |
Find assessor info on the county website
Neighborhood: Hoover
Nearby schools
GreatSchools rating
- 6/10Eaton Elementary SchoolGrades: K-6Distance: 0.3 mi
- 2/10Ahwahnee Middle SchoolGrades: 7-8Distance: 0.7 mi
- 3/10Herbert Hoover High SchoolGrades: 9-12Distance: 1.2 mi
Schools provided by the listing agent
- Elementary: Eaton
- Middle: Ahwahnee
- High: Hoover
Source: Fresno MLS. This data may not be complete. We recommend contacting the local school district to confirm school assignments for this home.

Get pre-qualified for a loan
At Zillow Home Loans, we can pre-qualify you in as little as 5 minutes with no impact to your credit score.An equal housing lender. NMLS #10287.
Sell for more on Zillow
Get a free Zillow Showcase℠ listing and you could sell for .
$381,400
2% more+ $7,628
With Zillow Showcase(estimated)
$389,028


