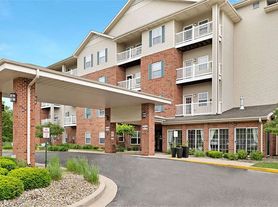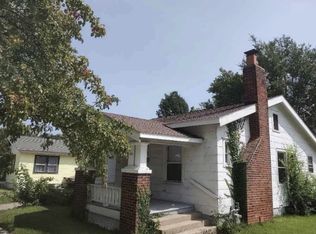Affordable 2-bedroom home with bonus space and flexible financing in Decatur!
Featuring a full basement with potential for a 3rd bedroom, this property is ideal for homeowners or investors looking for value and long-term upside.
Financing Details
Down Payment: $2,000
Monthly Payment: $895
Closing costs: $200
Owner financing available no traditional bank required
Low down payment with affordable monthly payments
Flexible terms ideal for first-time buyers or investors
Easy path to homeownership
Property Highlights
2-bedroom home with potential 3rd bedroom in the basement
Full basement offers extra living space or storage
Electronic deadbolt lock with keypad entry for added security
Functional layout with strong rental potential
Solid structure with opportunity to add value
Neighborhood & Location Perks
Minutes from Scovill Zoo and Lake Decatur
Close to schools, grocery stores, and local dining
Easy access to main roads and public transportation
Established neighborhood with consistent rental demand
Why Invest Here?
Affordable entry point into Decatur's market
Bonus space increases rental and resale potential
High demand for 23 bedroom homes
Ideal for buy-and-hold or rent-to-own strategies
Contact Today for More Info or to Schedule a Showing:
Credit Friendly Homes
House for rent
$895/mo
Fees may apply
1427 E North St, Decatur, IL 62521
2beds
1,050sqft
Price may not include required fees and charges. Learn more|
Single family residence
Available now
What's special
Solid structureFunctional layoutFull basement
- 32 days |
- -- |
- -- |
Zillow last checked: 9 hours ago
Listing updated: February 07, 2026 at 03:48am
Travel times
Looking to buy when your lease ends?
Consider a first-time homebuyer savings account designed to grow your down payment with up to a 6% match & a competitive APY.
Facts & features
Interior
Bedrooms & bathrooms
- Bedrooms: 2
- Bathrooms: 1
- Full bathrooms: 1
Interior area
- Total interior livable area: 1,050 sqft
Property
Parking
- Details: Contact manager
Features
- Exterior features: Smoke Free
Details
- Parcel number: 041214236004
Construction
Type & style
- Home type: SingleFamily
- Property subtype: Single Family Residence
Community & HOA
Community
- Features: Smoke Free
Location
- Region: Decatur
Financial & listing details
- Lease term: Contact For Details
Price history
| Date | Event | Price |
|---|---|---|
| 1/7/2026 | Listed for rent | $895$1/sqft |
Source: Zillow Rentals Report a problem | ||
| 11/30/2023 | Sold | $23,500+2.2%$22/sqft |
Source: | ||
| 11/17/2023 | Pending sale | $23,000$22/sqft |
Source: | ||
| 11/15/2023 | Listed for sale | $23,000$22/sqft |
Source: | ||
Neighborhood: 62521
Nearby schools
GreatSchools rating
- 1/10Michael E Baum Elementary SchoolGrades: K-6Distance: 2.4 mi
- 1/10Stephen Decatur Middle SchoolGrades: 7-8Distance: 2.9 mi
- 2/10Eisenhower High SchoolGrades: 9-12Distance: 1.1 mi

