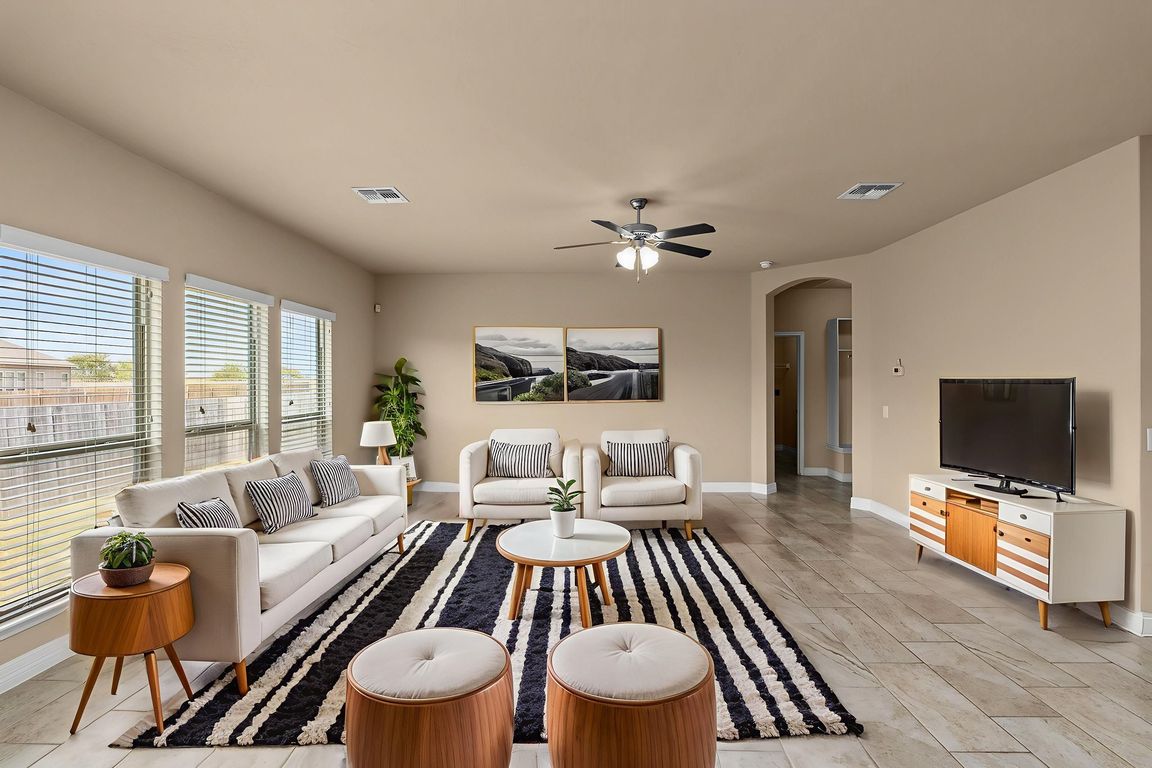Open: 10/19 1pm-4pm

For sale
$449,000
4beds
3,352sqft
1427 Garden Laurel, New Braunfels, TX 78130
4beds
3,352sqft
Single family residence
Built in 2018
6,534 sqft
2 Garage spaces
$134 price/sqft
$460 quarterly HOA fee
What's special
Elegant finishesSpacious loftHome officeOpen-concept floor planStainless steel appliancesExpansive walk-in closetNatural light
Welcome to 1427 Garden Laurel, a stunning contemporary residence that perfectly balances design, function, and location in one of New Braunfels' most desirable communities.Step inside to discover an open-concept floor plan filled with natural light and thoughtful upgrades throughout. The gourmet kitchen features sleek cabinetry, a large center island, stainless steel ...
- 2 days |
- 151 |
- 10 |
Likely to sell faster than
Source: LERA MLS,MLS#: 1912923
Travel times
Living Room
Kitchen
Primary Bedroom
Zillow last checked: 7 hours ago
Listing updated: October 07, 2025 at 01:59am
Listed by:
Joel Leos TREC #570952 (224) 634-8877,
Phyllis Browning Company
Source: LERA MLS,MLS#: 1912923
Facts & features
Interior
Bedrooms & bathrooms
- Bedrooms: 4
- Bathrooms: 3
- Full bathrooms: 3
Primary bedroom
- Features: Walk-In Closet(s), Full Bath
- Level: Upper
- Area: 400
- Dimensions: 20 x 20
Bedroom 2
- Area: 144
- Dimensions: 12 x 12
Bedroom 3
- Area: 144
- Dimensions: 12 x 12
Bedroom 4
- Area: 208
- Dimensions: 13 x 16
Primary bathroom
- Features: Tub/Shower Separate, Double Vanity
- Area: 100
- Dimensions: 10 x 10
Dining room
- Area: 156
- Dimensions: 13 x 12
Family room
- Area: 459
- Dimensions: 17 x 27
Office
- Area: 195
- Dimensions: 13 x 15
Heating
- Central, Electric
Cooling
- Central Air
Appliances
- Included: Cooktop, Built-In Oven, Refrigerator, Disposal, Dishwasher, Water Softener Owned
- Laundry: Main Level, Laundry Room, Washer Hookup, Dryer Connection
Features
- Two Living Area, Liv/Din Combo, Eat-in Kitchen, Kitchen Island, Breakfast Bar, Pantry, Study/Library, Game Room, Media Room, Loft, Secondary Bedroom Down, High Ceilings, Open Floorplan, High Speed Internet, Walk-In Closet(s), Ceiling Fan(s), Chandelier
- Flooring: Carpet, Ceramic Tile
- Windows: Double Pane Windows, Window Coverings
- Has basement: No
- Has fireplace: No
- Fireplace features: Not Applicable
Interior area
- Total interior livable area: 3,352 sqft
Property
Parking
- Total spaces: 2
- Parking features: Two Car Garage
- Garage spaces: 2
Features
- Levels: Two
- Stories: 2
- Pool features: None
- Fencing: Privacy
Lot
- Size: 6,534 Square Feet
- Features: Cul-De-Sac, Sidewalks
Details
- Parcel number: 1G3405400005400000
Construction
Type & style
- Home type: SingleFamily
- Property subtype: Single Family Residence
Materials
- Brick, 3 Sides Masonry, Siding
- Foundation: Slab
- Roof: Composition
Condition
- Pre-Owned
- New construction: No
- Year built: 2018
Utilities & green energy
- Water: Water System
- Utilities for property: Cable Available
Community & HOA
Community
- Features: Playground
- Subdivision: Village At Clear Springs - Gua
HOA
- Has HOA: Yes
- HOA fee: $460 quarterly
- HOA name: THE NEIGHBORHOOD COMPANY
Location
- Region: New Braunfels
Financial & listing details
- Price per square foot: $134/sqft
- Tax assessed value: $461,368
- Annual tax amount: $8,362
- Price range: $449K - $449K
- Date on market: 10/6/2025
- Listing terms: Conventional,FHA,VA Loan,TX Vet,Cash,Investors OK
- Road surface type: Paved