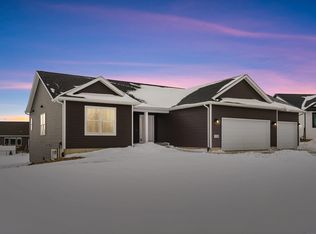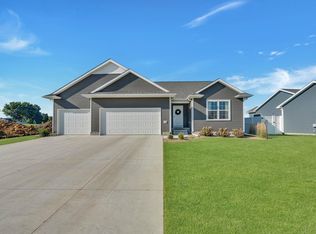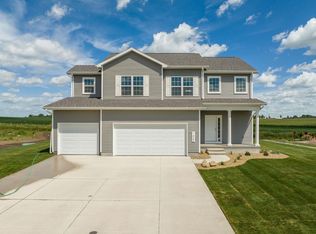Sold for $384,500 on 08/23/24
$384,500
1427 Partridge Ln, Waterloo, IA 50701
2beds
1,345sqft
Single Family Residence
Built in 2024
0.29 Acres Lot
$393,300 Zestimate®
$286/sqft
$1,985 Estimated rent
Home value
$393,300
$346,000 - $448,000
$1,985/mo
Zestimate® history
Loading...
Owner options
Explore your selling options
What's special
This brand-new construction home boasts 2 bedrooms and 2 bathrooms, with an open-concept design that creates an inviting ambiance, seamlessly connecting the living area, dining space, and kitchen. With high-end finishes throughout, the kitchen features sleek countertops and GE stainless steel appliances, and Moen fixtures, making it a culinary haven. Relax in the master suite with a private bathroom, offering a serene retreat. An additional bedroom and bathroom provide versatility for guests or a home office. The 3-stall garage ensures ample space for vehicles and storage. The unfinished basement presents endless possibilities for customization - envision a personalized gym, entertainment area, or studio. Plumbing for a 3/4 bathroom and wet bar are roughed in making expansion quick and easy. The standout feature? This home qualifies for a 3-Year 100% Tax Abatement, ensuring remarkable financial benefits. Nestled in a sought-after location near schools, parks, and amenities, this home harmonizes modern luxury and a great investment. Seize the opportunity for comfortable living and long-term savings today.
Zillow last checked: 8 hours ago
Listing updated: August 24, 2024 at 04:01am
Listed by:
Justin Reuter 319-939-5112,
Oakridge Real Estate
Bought with:
Joshua Bey, S453650
Oakridge Real Estate
Source: Northeast Iowa Regional BOR,MLS#: 20233513
Facts & features
Interior
Bedrooms & bathrooms
- Bedrooms: 2
- Bathrooms: 2
- Full bathrooms: 1
- 3/4 bathrooms: 1
Primary bedroom
- Level: Main
Other
- Level: Upper
Other
- Level: Main
Other
- Level: Lower
Dining room
- Level: Main
Kitchen
- Level: Main
Living room
- Level: Main
Heating
- Forced Air
Cooling
- Central Air
Appliances
- Included: Dishwasher, Disposal, MicroHood, Gas Water Heater
- Laundry: 1st Floor
Features
- Basement: Concrete
- Has fireplace: No
- Fireplace features: None
Interior area
- Total interior livable area: 1,345 sqft
- Finished area below ground: 0
Property
Parking
- Total spaces: 3
- Parking features: 3 or More Stalls, Attached Garage
- Has attached garage: Yes
- Carport spaces: 3
Features
- Patio & porch: Patio
Lot
- Size: 0.29 Acres
- Dimensions: 90x140
Details
- Parcel number: 881308307005
- Zoning: R-1
- Special conditions: Standard
Construction
Type & style
- Home type: SingleFamily
- Property subtype: Single Family Residence
Materials
- Vinyl Siding
- Roof: Shingle,Asphalt
Condition
- Year built: 2024
Details
- Builder name: Skogman Homes
Utilities & green energy
- Sewer: Public Sewer
- Water: Public
Community & neighborhood
Security
- Security features: Smoke Detector(s)
Location
- Region: Waterloo
- Subdivision: Audubon Heights 7th Addition
HOA & financial
HOA
- Has HOA: Yes
- HOA fee: $100 annually
Other
Other facts
- Road surface type: Concrete
Price history
| Date | Event | Price |
|---|---|---|
| 8/23/2024 | Sold | $384,500$286/sqft |
Source: | ||
| 6/28/2024 | Pending sale | $384,500$286/sqft |
Source: | ||
| 4/21/2024 | Price change | $384,500-1.4%$286/sqft |
Source: | ||
| 2/27/2024 | Price change | $390,000-2.4%$290/sqft |
Source: | ||
| 10/25/2023 | Price change | $399,568-0.1%$297/sqft |
Source: | ||
Public tax history
| Year | Property taxes | Tax assessment |
|---|---|---|
| 2024 | $175 -9% | $305,840 +3391.3% |
| 2023 | $192 +137.4% | $8,760 |
| 2022 | $81 | $8,760 |
Find assessor info on the county website
Neighborhood: Audobon
Nearby schools
GreatSchools rating
- 8/10Orange Elementary SchoolGrades: PK-5Distance: 2.1 mi
- 6/10Hoover Middle SchoolGrades: 6-8Distance: 1.8 mi
- 3/10West High SchoolGrades: 9-12Distance: 2.5 mi
Schools provided by the listing agent
- Elementary: Orange Elementary
- Middle: Hoover Intermediate
- High: West High
Source: Northeast Iowa Regional BOR. This data may not be complete. We recommend contacting the local school district to confirm school assignments for this home.

Get pre-qualified for a loan
At Zillow Home Loans, we can pre-qualify you in as little as 5 minutes with no impact to your credit score.An equal housing lender. NMLS #10287.


