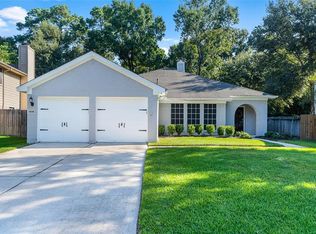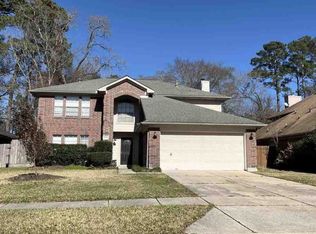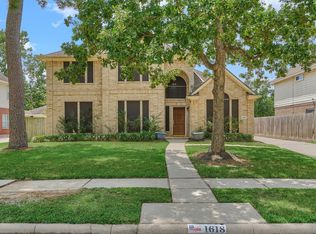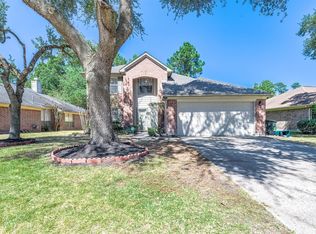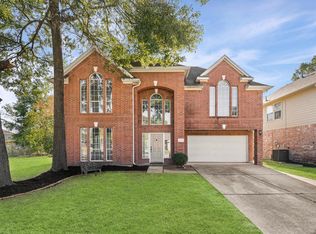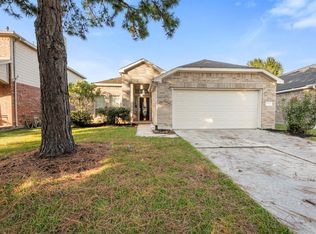Stunning Home in Desirable Imperial Oaks * Complete and Fresh Remodel * Recent Paint inside and Out * Living & Dining Rooms, Game Rm. Open Den w/Laminate Floor & Fireplace * Luxury vinyl flooring (wood like) throughout (No Carpet) * Quartz Countertops with Glass Backsplash, With New Sink, Faucet and disposal in Kitchen * Large kitchen with Brkfst Area, Built in Desk and New Gas Stove/Oven * Master Suite has Garden Tub & Separate Shower, large Walk-in Closet, New Bath Vanity with Quartz Countertops and undermount sinks * New Quartz Countertops * New 2'' faux Wood Blinds and some Ceiling Fans * Secondary Bath Features include Quartz countertops with undermount sink * Relax in backyard with Deck & Gazebo * Located on Cul de sac street backing up to Greenspace Wooded * Easy Access to Freeway! Hurry This One Will Not Last Long! Call for your Private Showing today!
For sale
Price cut: $12K (11/7)
$337,000
1427 Redwood Village Cir, Spring, TX 77386
3beds
2,476sqft
Est.:
Single Family Residence
Built in 1996
7,866.94 Square Feet Lot
$332,300 Zestimate®
$136/sqft
$44/mo HOA
What's special
- 129 days |
- 94 |
- 11 |
Zillow last checked: 8 hours ago
Listing updated: November 07, 2025 at 08:40am
Listed by:
Kyle Roesler TREC #0531484 281-732-3254,
RE/MAX Cinco Ranch
Source: HAR,MLS#: 68354480
Tour with a local agent
Facts & features
Interior
Bedrooms & bathrooms
- Bedrooms: 3
- Bathrooms: 3
- Full bathrooms: 2
- 1/2 bathrooms: 1
Rooms
- Room types: Den, Utility Room
Primary bathroom
- Features: Primary Bath: Double Sinks, Primary Bath: Separate Shower
Heating
- Natural Gas
Cooling
- Ceiling Fan(s), Electric
Appliances
- Included: Disposal, Refrigerator, Freestanding Oven, Microwave, Gas Range, Dishwasher
- Laundry: Electric Dryer Hookup, Gas Dryer Hookup, Washer Hookup
Features
- Formal Entry/Foyer, All Bedrooms Up
- Flooring: Laminate, Tile
- Number of fireplaces: 1
- Fireplace features: Gas, Wood Burning
Interior area
- Total structure area: 2,476
- Total interior livable area: 2,476 sqft
Video & virtual tour
Property
Parking
- Total spaces: 2
- Parking features: Attached
- Attached garage spaces: 2
Features
- Stories: 2
- Patio & porch: Patio/Deck
- Exterior features: Sprinkler System
- Fencing: Full
Lot
- Size: 7,866.94 Square Feet
- Features: Cul-De-Sac, Greenbelt, Subdivided, Wooded, 0 Up To 1/4 Acre
Details
- Parcel number: 61200209300
Construction
Type & style
- Home type: SingleFamily
- Architectural style: Traditional
- Property subtype: Single Family Residence
Materials
- Cement Siding, Wood Siding
- Foundation: Slab
- Roof: Composition
Condition
- New construction: No
- Year built: 1996
Utilities & green energy
- Water: Water District
Green energy
- Energy efficient items: Thermostat
Community & HOA
Community
- Subdivision: Imperial Oaks Village
HOA
- Has HOA: Yes
- Amenities included: Picnic Area, Playground, Pool
- HOA fee: $525 annually
Location
- Region: Spring
Financial & listing details
- Price per square foot: $136/sqft
- Tax assessed value: $318,934
- Date on market: 8/4/2025
- Listing terms: Cash,Conventional,FHA,Investor,VA Loan
- Road surface type: Concrete, Curbs
Estimated market value
$332,300
$316,000 - $349,000
$2,514/mo
Price history
Price history
| Date | Event | Price |
|---|---|---|
| 11/7/2025 | Price change | $337,000-3.4%$136/sqft |
Source: | ||
| 8/4/2025 | Price change | $348,950-0.3%$141/sqft |
Source: | ||
| 6/10/2025 | Price change | $349,9500%$141/sqft |
Source: | ||
| 5/1/2025 | Price change | $350,000-2.8%$141/sqft |
Source: | ||
| 2/8/2025 | Listed for sale | $360,000+177.1%$145/sqft |
Source: | ||
Public tax history
Public tax history
| Year | Property taxes | Tax assessment |
|---|---|---|
| 2025 | -- | $318,934 -3.5% |
| 2024 | $6,965 +6.3% | $330,665 +6.1% |
| 2023 | $6,554 | $311,690 +2.8% |
Find assessor info on the county website
BuyAbility℠ payment
Est. payment
$2,218/mo
Principal & interest
$1632
Property taxes
$424
Other costs
$162
Climate risks
Neighborhood: Imperial Oaks
Nearby schools
GreatSchools rating
- 9/10Kaufman Elementary SchoolGrades: PK-4Distance: 1 mi
- 6/10Irons Junior High SchoolGrades: 7-8Distance: 4.7 mi
- 7/10Oak Ridge High SchoolGrades: 9-12Distance: 2.6 mi
Schools provided by the listing agent
- Elementary: Kaufman Elementary School
- Middle: Irons Junior High School
- High: Oak Ridge High School
Source: HAR. This data may not be complete. We recommend contacting the local school district to confirm school assignments for this home.
- Loading
- Loading
