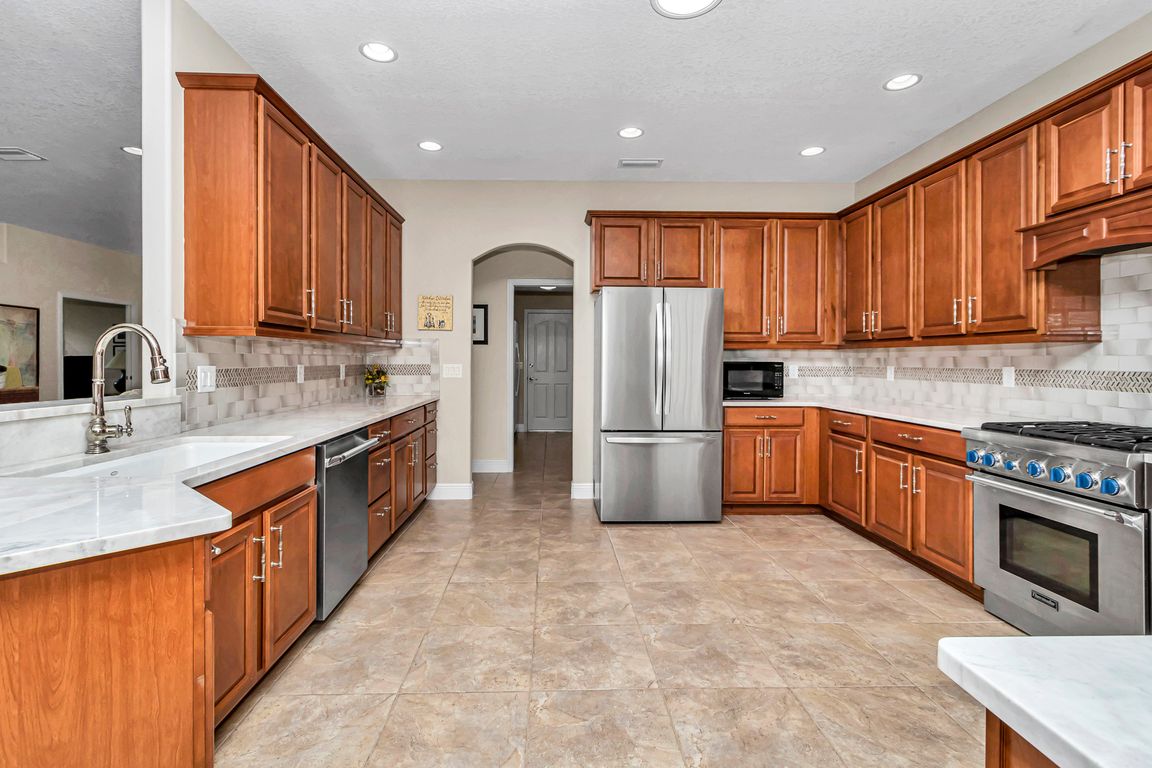
For salePrice cut: $10K (10/3)
$470,000
4beds
2,837sqft
1427 SW 161st St, Ocala, FL 34473
4beds
2,837sqft
Single family residence
Built in 2011
9,583 sqft
2 Attached garage spaces
$166 price/sqft
$345 monthly HOA fee
What's special
Expansive screened lanaiNew roofGranite countertopsFresh interior paintMulti-generational retreatSeparate bonus roomGuest room
Seller Offering $10,000 in Buyer Advantages! Move right in and enjoy this thoughtfully expanded Jacaranda model, featuring 4 bedrooms, 3 bathrooms, and two versatile bonus rooms ideal for an office, hobby space, guest room, or extra living area. Designed and built by its original owner with a widened ...
- 197 days |
- 592 |
- 11 |
Source: Stellar MLS,MLS#: OM701172 Originating MLS: Ocala - Marion
Originating MLS: Ocala - Marion
Travel times
Kitchen
Living Room
Primary Bedroom
Zillow last checked: 8 hours ago
Listing updated: November 16, 2025 at 02:40pm
Listing Provided by:
Carlos Noa 352-679-1194,
ENGEL & VOLKERS OCALA 352-820-4770
Source: Stellar MLS,MLS#: OM701172 Originating MLS: Ocala - Marion
Originating MLS: Ocala - Marion

Facts & features
Interior
Bedrooms & bathrooms
- Bedrooms: 4
- Bathrooms: 3
- Full bathrooms: 3
Primary bedroom
- Features: Walk-In Closet(s)
- Level: First
- Area: 240.12 Square Feet
- Dimensions: 13.8x17.4
Bedroom 2
- Features: Built-in Closet
- Level: First
- Area: 233.6 Square Feet
- Dimensions: 16x14.6
Bedroom 3
- Features: Built-in Closet
- Level: First
- Area: 60.75 Square Feet
- Dimensions: 7.5x8.1
Bedroom 3
- Features: Built-in Closet
- Level: First
- Area: 137.8 Square Feet
- Dimensions: 13x10.6
Primary bathroom
- Level: First
- Area: 131.3 Square Feet
- Dimensions: 10.1x13
Bathroom 2
- Level: First
- Area: 67.23 Square Feet
- Dimensions: 8.1x8.3
Bathroom 4
- Features: Built-in Closet
- Level: First
- Area: 112.22 Square Feet
- Dimensions: 10.11x11.1
Balcony porch lanai
- Level: First
- Area: 602.97 Square Feet
- Dimensions: 30.3x19.9
Den
- Level: First
- Area: 145.14 Square Feet
- Dimensions: 11.8x12.3
Dining room
- Level: First
- Area: 275.9 Square Feet
- Dimensions: 15.5x17.8
Kitchen
- Level: First
- Area: 256.96 Square Feet
- Dimensions: 13.11x19.6
Living room
- Level: First
- Area: 324.37 Square Feet
- Dimensions: 16.3x19.9
Office
- Level: First
- Area: 164.45 Square Feet
- Dimensions: 11.5x14.3
Heating
- Electric, Natural Gas
Cooling
- Central Air
Appliances
- Included: Dishwasher, Dryer, Electric Water Heater, Refrigerator, Washer, Water Filtration System, Water Purifier, Water Softener
- Laundry: Inside, Laundry Room
Features
- Ceiling Fan(s), Crown Molding, Open Floorplan
- Flooring: Carpet, Tile
- Windows: Skylight(s)
- Has fireplace: No
Interior area
- Total structure area: 4,835
- Total interior livable area: 2,837 sqft
Video & virtual tour
Property
Parking
- Total spaces: 2
- Parking features: Garage Door Opener, Garage Faces Side, Golf Cart Garage, Oversized
- Attached garage spaces: 2
Features
- Levels: One
- Stories: 1
- Exterior features: Irrigation System, Rain Gutters, Sprinkler Metered
Lot
- Size: 9,583 Square Feet
- Dimensions: 71 x 138
- Features: Cul-De-Sac
Details
- Parcel number: 4464700986
- Zoning: PUD
- Special conditions: None
Construction
Type & style
- Home type: SingleFamily
- Property subtype: Single Family Residence
Materials
- Block, Stucco
- Foundation: Slab
- Roof: Shingle
Condition
- New construction: No
- Year built: 2011
Utilities & green energy
- Sewer: Public Sewer
- Water: Public
- Utilities for property: Cable Connected, Electricity Connected, Natural Gas Connected, Sprinkler Meter
Community & HOA
Community
- Features: Buyer Approval Required, Deed Restrictions, Gated Community - Guard, Golf Carts OK, Golf, Pool, Racquetball, Sidewalks, Tennis Court(s)
- Senior community: Yes
- Subdivision: SUMMERGLEN PH 06-B
HOA
- Has HOA: Yes
- Services included: 24-Hour Guard, Cable TV, Community Pool, Internet, Maintenance Structure, Maintenance Grounds, Pool Maintenance, Trash
- HOA fee: $345 monthly
- HOA name: First Services Residential / Marie Clark
- HOA phone: 352-244-0432
- Pet fee: $0 monthly
Location
- Region: Ocala
Financial & listing details
- Price per square foot: $166/sqft
- Tax assessed value: $435,433
- Annual tax amount: $4,185
- Date on market: 5/16/2025
- Cumulative days on market: 189 days
- Listing terms: Cash,Conventional,FHA,USDA Loan,VA Loan
- Ownership: Fee Simple
- Total actual rent: 0
- Electric utility on property: Yes
- Road surface type: Paved