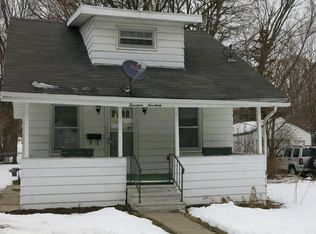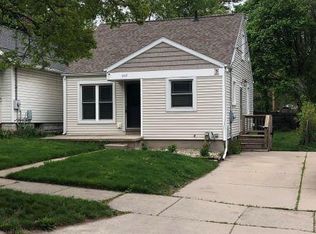Sold for $95,000 on 08/18/25
$95,000
1427 Sheldon St, Lansing, MI 48906
3beds
820sqft
Single Family Residence
Built in 1942
6,534 Square Feet Lot
$96,400 Zestimate®
$116/sqft
$1,220 Estimated rent
Home value
$96,400
$88,000 - $105,000
$1,220/mo
Zestimate® history
Loading...
Owner options
Explore your selling options
What's special
This beautifully updated 3-bedroom, 1-bathroom home offers a perfect blend of comfort and convenience. Step inside to find a freshly painted interior, gleaming hardwood floors, and a modernized kitchen and bathroom. The spacious full basement provides ample storage or potential for additional living space. Enjoy outdoor living in the fenced backyard, perfect for pets or entertaining, and take advantage of the brand-new cement driveway leading to a 1.5-car detached garage. Located just minutes from East Lansing, Michigan State University, and a nearby golf course, this home is ideal for students, faculty, or anyone seeking a vibrant community with easy access to amenities. Don't miss out on this move-in-ready gem!
Zillow last checked: 8 hours ago
Listing updated: August 19, 2025 at 09:33am
Listed by:
Mary Hovey Miller 517-719-5555,
RE/MAX Real Estate Professionals
Bought with:
Kaine Williams, 6501460710
Keller Williams Realty Lansing
Source: Greater Lansing AOR,MLS#: 288253
Facts & features
Interior
Bedrooms & bathrooms
- Bedrooms: 3
- Bathrooms: 1
- Full bathrooms: 1
Primary bedroom
- Level: First
- Area: 80 Square Feet
- Dimensions: 10 x 8
Bedroom 2
- Level: Second
- Area: 150 Square Feet
- Dimensions: 10 x 15
Dining room
- Level: First
- Area: 0 Square Feet
- Dimensions: 0 x 0
Kitchen
- Level: First
- Area: 120 Square Feet
- Dimensions: 12 x 10
Living room
- Level: First
- Area: 121 Square Feet
- Dimensions: 11 x 11
Heating
- Forced Air
Cooling
- None
Appliances
- Included: Washer, Refrigerator, Range, Oven, Dryer, Dishwasher
- Laundry: In Basement
Features
- Flooring: Hardwood
- Basement: Full
- Has fireplace: No
Interior area
- Total structure area: 1,552
- Total interior livable area: 820 sqft
- Finished area above ground: 820
- Finished area below ground: 0
Property
Parking
- Parking features: Driveway, Garage, Garage Faces Front
- Has uncovered spaces: Yes
Features
- Levels: Two
- Stories: 2
- Patio & porch: Porch
- Fencing: Back Yard
- Has view: Yes
- View description: Neighborhood
Lot
- Size: 6,534 sqft
- Dimensions: 52.50 x 120
- Features: Back Yard, Front Yard
Details
- Foundation area: 664
- Parcel number: 33010110404081
- Zoning description: Zoning
Construction
Type & style
- Home type: SingleFamily
- Architectural style: Cape Cod
- Property subtype: Single Family Residence
Materials
- Aluminum Siding
- Foundation: Block
- Roof: Shingle
Condition
- Updated/Remodeled
- New construction: No
- Year built: 1942
Utilities & green energy
- Sewer: Public Sewer
- Water: Public
- Utilities for property: Water Connected, Sewer Connected, Natural Gas Connected
Community & neighborhood
Location
- Region: Lansing
- Subdivision: Franklin
Other
Other facts
- Listing terms: Cash,Conventional,MSHDA
- Road surface type: Asphalt
Price history
| Date | Event | Price |
|---|---|---|
| 8/19/2025 | Pending sale | $99,900+5.2%$122/sqft |
Source: | ||
| 8/18/2025 | Sold | $95,000-4.9%$116/sqft |
Source: | ||
| 7/18/2025 | Contingent | $99,900$122/sqft |
Source: | ||
| 6/30/2025 | Listed for sale | $99,900$122/sqft |
Source: | ||
| 6/25/2025 | Pending sale | $99,900$122/sqft |
Source: | ||
Public tax history
| Year | Property taxes | Tax assessment |
|---|---|---|
| 2024 | $2,620 | $33,700 +15.8% |
| 2023 | -- | $29,100 +6.6% |
| 2022 | -- | $27,300 +6.2% |
Find assessor info on the county website
Neighborhood: Northtown
Nearby schools
GreatSchools rating
- 4/10Pattengill AcademyGrades: PK-7Distance: 0.5 mi
- 4/10Eastern High SchoolGrades: 7-12Distance: 0.6 mi
- 6/10Willow SchoolGrades: PK-5Distance: 1.9 mi
Schools provided by the listing agent
- High: Lansing
Source: Greater Lansing AOR. This data may not be complete. We recommend contacting the local school district to confirm school assignments for this home.

Get pre-qualified for a loan
At Zillow Home Loans, we can pre-qualify you in as little as 5 minutes with no impact to your credit score.An equal housing lender. NMLS #10287.
Sell for more on Zillow
Get a free Zillow Showcase℠ listing and you could sell for .
$96,400
2% more+ $1,928
With Zillow Showcase(estimated)
$98,328
