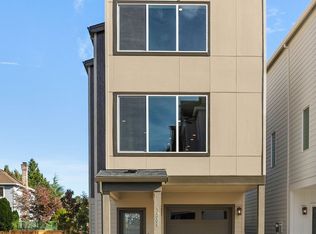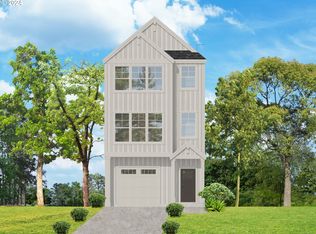Sold
$673,450
14272 NW Archery Ln, Portland, OR 97229
4beds
1,839sqft
Residential, Single Family Residence
Built in 2024
2,178 Square Feet Lot
$651,100 Zestimate®
$366/sqft
$3,293 Estimated rent
Home value
$651,100
$612,000 - $690,000
$3,293/mo
Zestimate® history
Loading...
Owner options
Explore your selling options
What's special
Only 6 of 12 homes left. Brand New Neighborhood in Bethany starting at $650'S. ONE move-in-ready home....Located only 1/2 mile to Sunset High School & Oak Hills Park! Willow Creek is built by Award winning local builder JT Smith Homes. Enjoy a high level of included features: Kitchens boast SS appliances, laminate floors, custom painted cabinets and coordinating stained Island with Quartz countertops and covered deck off the dining room. Primary suites offer vaulted or coved ceilings, ceiling fan, walk-in closet, and double sinks with quartz countertops. Oversized Two car garage w/ space for home gym or shop, fenced backyard and patio. PHOTOS ARE OF SIMILAR PLAN AND FINISHES. Concessions available. Please contact agent.Use of preferred lenders can trigger maximum incentives
Zillow last checked: 8 hours ago
Listing updated: March 03, 2025 at 09:46am
Listed by:
Megan Talalemotu 503-936-0332,
John L. Scott,
Darlene Van Kuren 503-830-0987,
John L. Scott
Bought with:
Joyce Shin, 200210052
John L. Scott
Source: RMLS (OR),MLS#: 24677997
Facts & features
Interior
Bedrooms & bathrooms
- Bedrooms: 4
- Bathrooms: 3
- Full bathrooms: 2
- Partial bathrooms: 1
- Main level bathrooms: 1
Primary bedroom
- Features: Ceiling Fan, Double Sinks, Suite, Vaulted Ceiling, Walkin Closet
- Level: Upper
- Area: 272
- Dimensions: 17 x 16
Bedroom 2
- Features: Walkin Closet, Wallto Wall Carpet
- Level: Upper
- Area: 100
- Dimensions: 10 x 10
Bedroom 3
- Features: Walkin Closet, Wallto Wall Carpet
- Level: Upper
- Area: 90
- Dimensions: 10 x 9
Bedroom 4
- Features: Closet, Wallto Wall Carpet
- Level: Main
- Area: 90
- Dimensions: 9 x 10
Dining room
- Features: Deck, Sliding Doors
- Level: Main
- Area: 110
- Dimensions: 11 x 10
Kitchen
- Features: Dishwasher, Gas Appliances, Island, Microwave, Pantry, Quartz
- Level: Main
- Area: 135
- Width: 9
Heating
- Forced Air 95 Plus
Cooling
- Air Conditioning Ready
Appliances
- Included: Dishwasher, Disposal, Gas Appliances, Microwave, Stainless Steel Appliance(s), Gas Water Heater
Features
- Ceiling Fan(s), Quartz, Vaulted Ceiling(s), Closet, Built-in Features, Walk-In Closet(s), Kitchen Island, Pantry, Double Vanity, Suite, Tile
- Flooring: Laminate, Wall to Wall Carpet
- Doors: Sliding Doors
- Windows: Double Pane Windows, Vinyl Frames
Interior area
- Total structure area: 1,839
- Total interior livable area: 1,839 sqft
Property
Parking
- Total spaces: 2
- Parking features: Driveway, Garage Door Opener, Attached, Extra Deep Garage, Tandem
- Attached garage spaces: 2
- Has uncovered spaces: Yes
Features
- Stories: 3
- Patio & porch: Covered Deck, Covered Patio, Deck
- Exterior features: Yard
- Fencing: Fenced
Lot
- Size: 2,178 sqft
- Features: Level, SqFt 0K to 2999
Details
- Parcel number: R2214509
Construction
Type & style
- Home type: SingleFamily
- Architectural style: Contemporary
- Property subtype: Residential, Single Family Residence
Materials
- Cedar, Cement Siding, Cultured Stone, Lap Siding
- Foundation: Concrete Perimeter
- Roof: Composition
Condition
- New Construction
- New construction: Yes
- Year built: 2024
Details
- Warranty included: Yes
Utilities & green energy
- Gas: Gas
- Sewer: Public Sewer
- Water: Public
Community & neighborhood
Location
- Region: Portland
- Subdivision: Willow Creek
Other
Other facts
- Listing terms: Cash,Conventional,FHA,VA Loan
- Road surface type: Paved
Price history
| Date | Event | Price |
|---|---|---|
| 2/25/2025 | Sold | $673,450+0.5%$366/sqft |
Source: | ||
| 10/21/2024 | Pending sale | $669,950$364/sqft |
Source: | ||
| 10/17/2024 | Listed for sale | $669,950$364/sqft |
Source: | ||
Public tax history
| Year | Property taxes | Tax assessment |
|---|---|---|
| 2025 | $6,622 +285.7% | $350,420 +280.7% |
| 2024 | $1,717 +6.5% | $92,040 +3% |
| 2023 | $1,612 +3.3% | $89,360 +3% |
Find assessor info on the county website
Neighborhood: Cedar Mill
Nearby schools
GreatSchools rating
- 8/10Terra Linda Elementary SchoolGrades: K-5Distance: 0.2 mi
- 9/10Tumwater Middle SchoolGrades: 6-8Distance: 1.4 mi
- 9/10Sunset High SchoolGrades: 9-12Distance: 0.5 mi
Schools provided by the listing agent
- Elementary: Terra Linda
- Middle: Tumwater
- High: Sunset
Source: RMLS (OR). This data may not be complete. We recommend contacting the local school district to confirm school assignments for this home.
Get a cash offer in 3 minutes
Find out how much your home could sell for in as little as 3 minutes with a no-obligation cash offer.
Estimated market value
$651,100
Get a cash offer in 3 minutes
Find out how much your home could sell for in as little as 3 minutes with a no-obligation cash offer.
Estimated market value
$651,100

