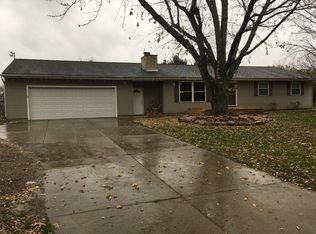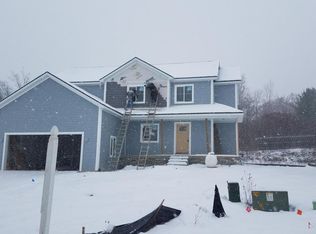Sold for $226,000
$226,000
14275 Webster Rd, Bath, MI 48808
3beds
1,280sqft
Single Family Residence
Built in 1960
0.46 Acres Lot
$231,800 Zestimate®
$177/sqft
$1,637 Estimated rent
Home value
$231,800
$192,000 - $278,000
$1,637/mo
Zestimate® history
Loading...
Owner options
Explore your selling options
What's special
**HIGHEST AND BEST DUE BY 4 PM ON 5/18/25.** Wow! - What a find! From the moment you step through the front door, you'll feel at home with a soothing palette of blues, greens, and whites that create a calm and inviting atmosphere. Touches of shiplap throughout the home add character and personality.
This beautifully maintained ranch combines comfort, character and convenience. The main level offers 3 bedrooms, a full bathroom, spacious living room filled with natural light. The kitchen features white cabinets, SS appliances, and direct access to the backyard deck.
Step outside into a spacious, fully fenced backyard that feels like your own private retreat—complete with a small rubber mulch area perfect for a play or low-maintenance garden area, and a handy storage shed for all your outdoor essentials.
Downstairs, the finished lower level expands your living space with a cozy finished space featuring a modern electric fireplace, a dry bar area, and a bar fridgeideal for movie nights, game days, or entertaining guests.
This home offers both comfort and connectionclose to everything yet tucked into a peaceful setting. Don't miss your chance to call this charming ranch your own! Home is contingent on the seller's closing on their new home (already under contract).
Zillow last checked: 8 hours ago
Listing updated: June 04, 2025 at 07:00am
Listed by:
Genia Beckman 910-728-9908,
Century 21 Affiliated
Bought with:
Katie Lieder-Rice, 6506048407
KW Realty Living
Source: Greater Lansing AOR,MLS#: 288118
Facts & features
Interior
Bedrooms & bathrooms
- Bedrooms: 3
- Bathrooms: 1
- Full bathrooms: 1
Primary bedroom
- Level: First
- Area: 132.97 Square Feet
- Dimensions: 12.7 x 10.47
Bedroom 2
- Level: First
- Area: 117.17 Square Feet
- Dimensions: 10.94 x 10.71
Bedroom 3
- Level: First
- Area: 99.23 Square Feet
- Dimensions: 10.94 x 9.07
Dining room
- Description: Combo with Kitchen area
- Level: First
- Area: 139.64 Square Feet
- Dimensions: 14.73 x 9.48
Family room
- Level: Basement
- Area: 167.76 Square Feet
- Dimensions: 16.1 x 10.42
Kitchen
- Description: Combo with Dining Area
- Level: First
- Area: 139.64 Square Feet
- Dimensions: 14.73 x 9.48
Living room
- Level: First
- Area: 214.8 Square Feet
- Dimensions: 17.65 x 12.17
Heating
- Forced Air, Natural Gas
Cooling
- Central Air
Appliances
- Included: Disposal, Microwave, Water Heater, Water Softener Owned, Washer, Refrigerator, Range, Oven, Dryer, Bar Fridge
- Laundry: In Basement
Features
- Basement: Full,Partially Finished
- Has fireplace: Yes
- Fireplace features: Electric, Basement
Interior area
- Total structure area: 2,016
- Total interior livable area: 1,280 sqft
- Finished area above ground: 1,008
- Finished area below ground: 272
Property
Parking
- Parking features: No Garage
Features
- Levels: One
- Stories: 1
- Patio & porch: Deck, Porch
- Exterior features: Private Yard
- Fencing: Back Yard,Privacy,Wood
Lot
- Size: 0.46 Acres
- Dimensions: 100 x 200
Details
- Foundation area: 1008
- Parcel number: 1901002010010500
- Zoning description: Zoning
Construction
Type & style
- Home type: SingleFamily
- Architectural style: Ranch
- Property subtype: Single Family Residence
Materials
- Vinyl Siding
- Roof: Shingle
Condition
- Year built: 1960
Utilities & green energy
- Sewer: Public Sewer
- Water: Well
Community & neighborhood
Location
- Region: Bath
- Subdivision: None
Other
Other facts
- Listing terms: VA Loan,Cash,Conventional,FHA,FMHA - Rural Housing Loan
Price history
| Date | Event | Price |
|---|---|---|
| 6/2/2025 | Sold | $226,000+13%$177/sqft |
Source: | ||
| 5/19/2025 | Contingent | $200,000$156/sqft |
Source: | ||
| 5/17/2025 | Listed for sale | $200,000+69.8%$156/sqft |
Source: | ||
| 10/26/2018 | Sold | $117,800+38.6%$92/sqft |
Source: Public Record Report a problem | ||
| 11/14/2016 | Sold | $85,000-10.5%$66/sqft |
Source: | ||
Public tax history
| Year | Property taxes | Tax assessment |
|---|---|---|
| 2025 | $1,797 | $63,600 +6% |
| 2024 | -- | $60,000 +17% |
| 2023 | -- | $51,300 +11.3% |
Find assessor info on the county website
Neighborhood: 48808
Nearby schools
GreatSchools rating
- 7/10Bath Elementary SchoolGrades: PK-5Distance: 0.5 mi
- 6/10Bath Middle SchoolGrades: 6-8Distance: 0.6 mi
- 5/10Bath High SchoolGrades: 9-12Distance: 0.6 mi
Schools provided by the listing agent
- High: Bath
Source: Greater Lansing AOR. This data may not be complete. We recommend contacting the local school district to confirm school assignments for this home.
Get pre-qualified for a loan
At Zillow Home Loans, we can pre-qualify you in as little as 5 minutes with no impact to your credit score.An equal housing lender. NMLS #10287.
Sell for more on Zillow
Get a Zillow Showcase℠ listing at no additional cost and you could sell for .
$231,800
2% more+$4,636
With Zillow Showcase(estimated)$236,436

