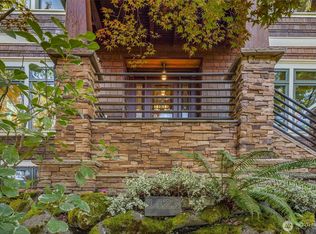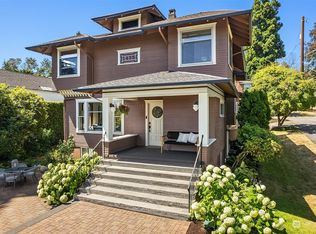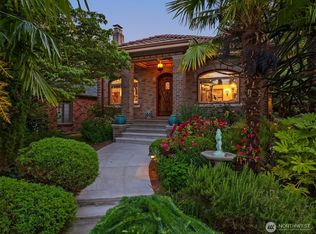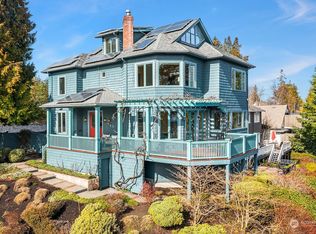Sold
Listed by:
Sarah V. Rudinoff,
Windermere R E Mount Baker
Bought with: Windermere Real Estate Co.
$2,250,000
1428 36th Avenue, Seattle, WA 98122
4beds
2,920sqft
Single Family Residence
Built in 1913
5,000.69 Square Feet Lot
$2,226,700 Zestimate®
$771/sqft
$5,128 Estimated rent
Home value
$2,226,700
$2.05M - $2.43M
$5,128/mo
Zestimate® history
Loading...
Owner options
Explore your selling options
What's special
This Madrona craftsman with Lake Washington and Cascades views seamlessly blends timeless character with modern comforts. A neighborly front porch welcomes you into the transformed layout where a custom kitchen is at the heart of the home. Floor to ceiling walnut cabinetry, walk-in pantry, restaurant-quality appliances & expansive granite island. Oak floors flow through living & dining spaces centered around a fireplace, double French doors lead to the deck- stellar views! 3 spacious BDs up w/wall of windows in primary. The basement has a 4th bed+ bath, heated concrete floors, room for a workout/office space. A private backyard with a patio + garden beds. 2 blks to vibrant shops/dining & 10 min walk to the lake. Lovely living in Madrona!
Zillow last checked: 8 hours ago
Listing updated: June 01, 2025 at 04:03am
Offers reviewed: Apr 08
Listed by:
Sarah V. Rudinoff,
Windermere R E Mount Baker
Bought with:
Taylor Hinds, 110121
Windermere Real Estate Co.
Kathryn Hinds, 21011388
Windermere Real Estate Co.
Source: NWMLS,MLS#: 2347486
Facts & features
Interior
Bedrooms & bathrooms
- Bedrooms: 4
- Bathrooms: 3
- Full bathrooms: 1
- 3/4 bathrooms: 1
- 1/2 bathrooms: 1
- Main level bathrooms: 1
Bedroom
- Level: Lower
Bathroom three quarter
- Level: Lower
Other
- Level: Main
Dining room
- Level: Main
Entry hall
- Level: Main
Kitchen with eating space
- Level: Main
Living room
- Level: Main
Utility room
- Level: Lower
Heating
- Fireplace, Natural Gas, Solar (Unspecified)
Cooling
- Ductless, Heat Pump
Appliances
- Included: Dishwasher(s), Disposal, Dryer(s), Refrigerator(s), See Remarks, Stove(s)/Range(s), Washer(s), Garbage Disposal, Water Heater: Gas, Water Heater Location: Basement
Features
- Dining Room, Walk-In Pantry
- Flooring: Ceramic Tile, Concrete, Hardwood, Softwood
- Doors: French Doors
- Windows: Double Pane/Storm Window, Skylight(s)
- Basement: Daylight,Finished
- Number of fireplaces: 1
- Fireplace features: Gas, Main Level: 1, Fireplace
Interior area
- Total structure area: 2,920
- Total interior livable area: 2,920 sqft
Property
Parking
- Parking features: Detached Garage
- Has garage: Yes
Features
- Levels: Two
- Stories: 2
- Entry location: Main
- Patio & porch: Ceramic Tile, Concrete, Double Pane/Storm Window, Dining Room, Fireplace, French Doors, Security System, Skylight(s), Walk-In Pantry, Water Heater
- Has view: Yes
- View description: City, Lake, Mountain(s), Territorial
- Has water view: Yes
- Water view: Lake
Lot
- Size: 5,000 sqft
- Dimensions: 50 x 100
- Features: Paved, Sidewalk, Cable TV, Deck, Fenced-Fully, Gas Available, High Speed Internet, Irrigation, Patio, Rooftop Deck
- Topography: Partial Slope,Terraces
- Residential vegetation: Garden Space
Details
- Parcel number: 7153200195
- Zoning: NR3
- Zoning description: Jurisdiction: City
- Special conditions: Standard
Construction
Type & style
- Home type: SingleFamily
- Architectural style: Craftsman
- Property subtype: Single Family Residence
Materials
- Metal/Vinyl, Wood Siding
- Foundation: Poured Concrete
- Roof: Composition
Condition
- Year built: 1913
Utilities & green energy
- Electric: Company: Seattle City Light
- Sewer: Sewer Connected, Company: Seattle Public Utilities
- Water: Public, Company: Seattle Public Utilities
- Utilities for property: Comcast, Comcast
Green energy
- Energy generation: Solar
Community & neighborhood
Security
- Security features: Security System
Location
- Region: Seattle
- Subdivision: Madrona
Other
Other facts
- Listing terms: Cash Out,Conventional,VA Loan
- Cumulative days on market: 6 days
Price history
| Date | Event | Price |
|---|---|---|
| 5/1/2025 | Sold | $2,250,000+18.7%$771/sqft |
Source: | ||
| 4/9/2025 | Pending sale | $1,895,000$649/sqft |
Source: | ||
| 4/3/2025 | Listed for sale | $1,895,000$649/sqft |
Source: | ||
Public tax history
| Year | Property taxes | Tax assessment |
|---|---|---|
| 2024 | $15,853 +10.5% | $1,649,000 +9.6% |
| 2023 | $14,347 -0.2% | $1,504,000 -10.7% |
| 2022 | $14,369 +13.1% | $1,685,000 +23.4% |
Find assessor info on the county website
Neighborhood: Madrona
Nearby schools
GreatSchools rating
- 8/10Madrona Elementary SchoolGrades: K-5Distance: 0.2 mi
- 7/10Edmonds S. Meany Middle SchoolGrades: 6-8Distance: 1 mi
- 8/10Garfield High SchoolGrades: 9-12Distance: 0.9 mi
Schools provided by the listing agent
- Elementary: Madrona Elementary
- Middle: Meany Mid
- High: Garfield High
Source: NWMLS. This data may not be complete. We recommend contacting the local school district to confirm school assignments for this home.
Sell for more on Zillow
Get a free Zillow Showcase℠ listing and you could sell for .
$2,226,700
2% more+ $44,534
With Zillow Showcase(estimated)
$2,271,234


