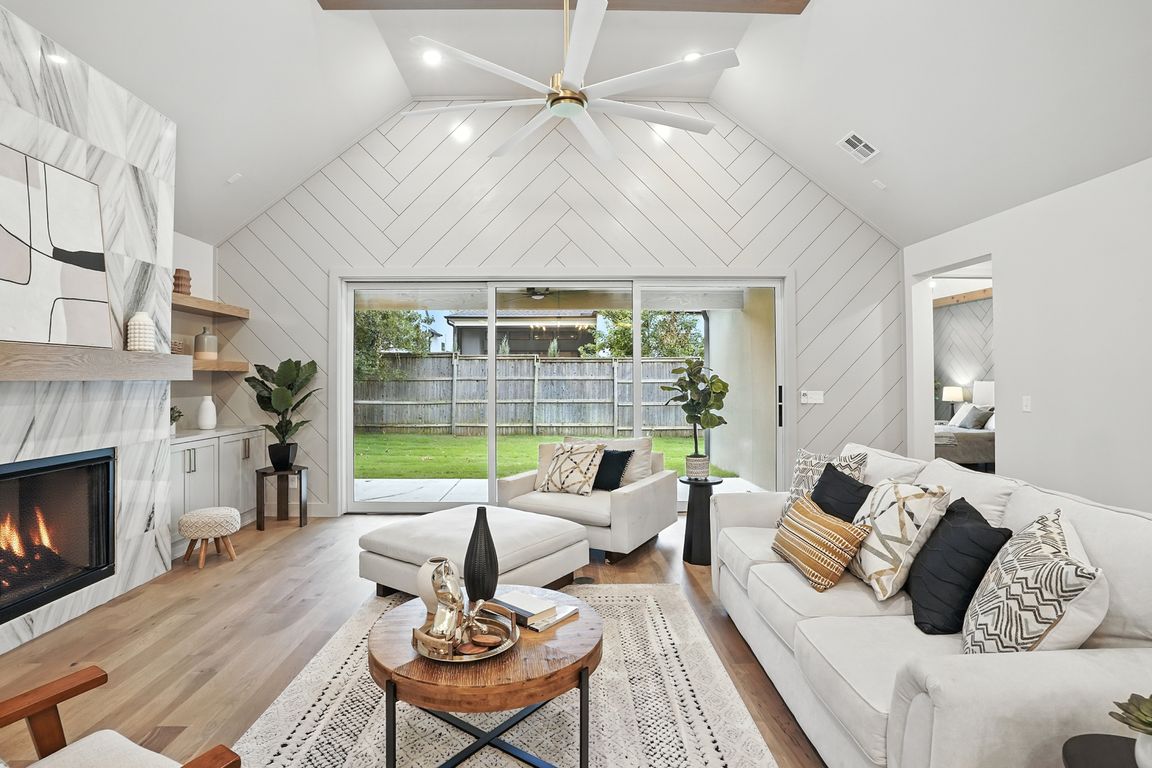
For salePrice cut: $26K (11/25)
$1,099,000
4beds
3,391sqft
1428 E 35th St, Tulsa, OK 74105
4beds
3,391sqft
Single family residence
Built in 2025
7,013 sqft
2 Attached garage spaces
$324 price/sqft
What's special
White oak accentsGorgeous trim workTons of storageCommercial fridgeLuxury master suiteFully fenced for privacyVaulted ceiling
Traditional meets modern in this 4-bed, 4.5 bath. Downstairs includes luxury master suite with connecting utility + down guest with en-suite bath and large walk in closet. Gourmet kitchen with with white oak accents, commercial fridge, double ovens and adjacent wet bar. Living room with gorgeous trim work, vaulted ceiling, beams ...
- 95 days |
- 1,014 |
- 34 |
Source: MLS Technology, Inc.,MLS#: 2537986 Originating MLS: MLS Technology
Originating MLS: MLS Technology
Travel times
Living Room
Kitchen
Primary Bedroom
Zillow last checked: 8 hours ago
Listing updated: 13 hours ago
Listed by:
Angela Cozort 918-202-3675,
McGraw, REALTORS
Source: MLS Technology, Inc.,MLS#: 2537986 Originating MLS: MLS Technology
Originating MLS: MLS Technology
Facts & features
Interior
Bedrooms & bathrooms
- Bedrooms: 4
- Bathrooms: 5
- Full bathrooms: 4
- 1/2 bathrooms: 1
Primary bedroom
- Description: Master Bedroom,Fireplace,Private Bath,Separate Closets,Walk-in Closet
- Level: First
Bedroom
- Description: Bedroom,Private Bath,Walk-in Closet
- Level: First
Bedroom
- Description: Bedroom,Private Bath,Walk-in Closet
- Level: Second
Bedroom
- Description: Bedroom,Private Bath,Walk-in Closet
- Level: Second
Primary bathroom
- Description: Master Bath,Bathtub,Double Sink,Full Bath,Separate Shower,Vent
- Level: First
Bathroom
- Description: Hall Bath,Half Bath,Vent
- Level: First
Bonus room
- Description: Additional Room,Mud Room
- Level: First
Dining room
- Description: Dining Room,Combo w/ Family
- Level: First
Game room
- Description: Game/Rec Room,Closet,Over Garage
- Level: Second
Kitchen
- Description: Kitchen,Island,Pantry
- Level: First
Living room
- Description: Living Room,Fireplace
- Level: First
Utility room
- Description: Utility Room,Inside,Separate,Sink
- Level: First
Heating
- Central, Gas
Cooling
- Central Air
Appliances
- Included: Double Oven, Dishwasher, Electric Water Heater, Disposal, Microwave, Oven, Range, Refrigerator, Tankless Water Heater, Wine Refrigerator
- Laundry: Washer Hookup, Electric Dryer Hookup, Gas Dryer Hookup
Features
- Attic, Wet Bar, Granite Counters, High Ceilings, High Speed Internet, Quartz Counters, Stone Counters, Cable TV, Vaulted Ceiling(s), Wired for Data, Ceiling Fan(s), Electric Oven Connection, Gas Range Connection
- Flooring: Carpet, Hardwood, Tile
- Windows: Vinyl, Insulated Windows
- Basement: None
- Number of fireplaces: 1
- Fireplace features: Gas Log
Interior area
- Total structure area: 3,391
- Total interior livable area: 3,391 sqft
Property
Parking
- Total spaces: 2
- Parking features: Attached, Garage
- Attached garage spaces: 2
Features
- Levels: Two
- Stories: 2
- Patio & porch: Covered, Patio, Porch
- Exterior features: Concrete Driveway, Sprinkler/Irrigation, Landscaping, Lighting, Rain Gutters
- Pool features: None
- Fencing: Full
Lot
- Size: 7,013.16 Square Feet
- Features: Mature Trees
Details
- Additional structures: None
- Parcel number: R30675931910410
Construction
Type & style
- Home type: SingleFamily
- Architectural style: Contemporary
- Property subtype: Single Family Residence
Materials
- Stucco, Wood Frame
- Foundation: Slab
- Roof: Asphalt,Fiberglass
Condition
- Under Construction
- Year built: 2025
Utilities & green energy
- Sewer: Public Sewer
- Water: Public
- Utilities for property: Cable Available, Electricity Available, Fiber Optic Available, Natural Gas Available, Phone Available, Water Available
Green energy
- Energy efficient items: Windows
Community & HOA
Community
- Features: Gutter(s), Sidewalks
- Security: No Safety Shelter, Smoke Detector(s)
- Subdivision: Olivers Addn
HOA
- Has HOA: No
Location
- Region: Tulsa
Financial & listing details
- Price per square foot: $324/sqft
- Annual tax amount: $3,898
- Date on market: 9/3/2025
- Cumulative days on market: 95 days
- Listing terms: Conventional,FHA,VA Loan