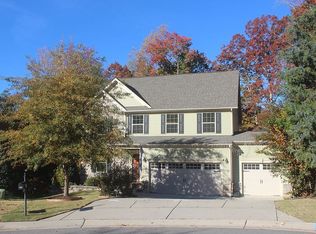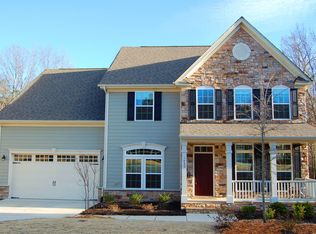WARM, INVITING, SPACIOUS, PRISTINE, modern style RANCH! Incredibly finished walk out BASEMENT w/full wet bar/rec area. Stunning open floor plan, vaulted ceilings, custom crown molding & built ins. Kitchen features granite tops, SS appliances, 42" maple cabinets. Bright morning room & 1st floor study w/glass french doors, vaulted ceiling. Large master suite, double vanity w/granite, walk in closet. Room for expansion in unfinished area! Tons of storage, over-sized garage! Low maintenance yard! MUST SEE!!
This property is off market, which means it's not currently listed for sale or rent on Zillow. This may be different from what's available on other websites or public sources.

