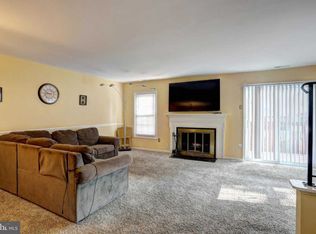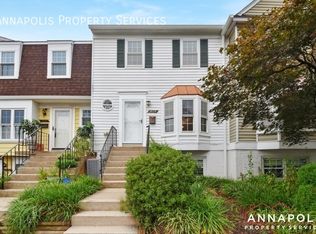Sold for $308,000 on 07/21/25
$308,000
1428 Mara Vista Ct #127XC, Crofton, MD 21114
2beds
1,200sqft
Townhouse
Built in 1978
-- sqft lot
$305,800 Zestimate®
$257/sqft
$2,267 Estimated rent
Home value
$305,800
$284,000 - $327,000
$2,267/mo
Zestimate® history
Loading...
Owner options
Explore your selling options
What's special
Welcome to Your Dream Home in Crofton! Step into this charming and move-in-ready two-bedroom condo, nestled in the desirable Crofton Mews community. From the moment you enter, you’ll love the bright, open layout featuring a cozy sunken living room and neutral tones that create a calm and welcoming atmosphere. Enjoy seamless indoor-outdoor living with direct access to your fully fenced yard—a perfect private oasis complete with a spacious deck, ideal for entertaining. There’s plenty of room for a grill, outdoor dining set, or even a small playset—tailor the space to your lifestyle! The kitchen is well-appointed with ample cabinetry, a huge pantry, and space for a dining table—ideal for casual meals or hosting friends and family. Down the hall, you’ll find two generously sized bedrooms, including a primary suite with dual closets for plenty of storage. The Crofton Mews neighborhood features tot lots and open common areas, creating a wonderful community feel. As a resident of Crofton, you’ll also have the option to join the Crofton Village pool, conveniently located just a short walk away. With top-rated Crofton schools, close proximity to shopping, dining, and major commuter routes to Washington, D.C., Baltimore, Fort Meade, Annapolis and the U.S. Naval Academy, this location truly has it all. Don’t miss your opportunity to call this beautiful home your own—schedule a tour today!
Zillow last checked: 8 hours ago
Listing updated: July 24, 2025 at 03:46am
Listed by:
David Yee 410-487-5980,
Long & Foster Real Estate, Inc.,
Co-Listing Agent: Deborah Osman 443-995-7142,
Long & Foster Real Estate, Inc.
Bought with:
Dustin Oldfather, 647315
Compass
Source: Bright MLS,MLS#: MDAA2118262
Facts & features
Interior
Bedrooms & bathrooms
- Bedrooms: 2
- Bathrooms: 1
- Full bathrooms: 1
- Main level bathrooms: 1
- Main level bedrooms: 2
Primary bedroom
- Features: Flooring - Carpet, Window Treatments
- Level: Main
- Area: 221 Square Feet
- Dimensions: 17 X 13
Bedroom 2
- Features: Flooring - Carpet, Window Treatments
- Level: Main
- Area: 143 Square Feet
- Dimensions: 13 X 11
Dining room
- Features: Flooring - Carpet
- Level: Main
- Area: 132 Square Feet
- Dimensions: 12 X 11
Kitchen
- Features: Dining Area, Flooring - Ceramic Tile, Kitchen - Electric Cooking, Lighting - Ceiling, Pantry, Window Treatments
- Level: Main
- Area: 152 Square Feet
- Dimensions: 19 x 8
Laundry
- Features: Flooring - Carpet
- Level: Main
Living room
- Features: Flooring - Carpet, Window Treatments
- Level: Main
- Area: 176 Square Feet
- Dimensions: 16 X 11
Heating
- Heat Pump, Electric
Cooling
- Central Air, Electric
Appliances
- Included: Dishwasher, Disposal, Dryer, Exhaust Fan, Oven/Range - Electric, Range Hood, Refrigerator, Washer, Electric Water Heater
- Laundry: Dryer In Unit, Main Level, Washer In Unit, Laundry Room
Features
- Kitchen - Country, Kitchen - Table Space, Dining Area, Open Floorplan, Dry Wall
- Flooring: Ceramic Tile, Carpet
- Doors: Insulated, Sliding Glass, Storm Door(s)
- Windows: Double Pane Windows, Screens, Storm Window(s), Window Treatments
- Has basement: No
- Has fireplace: No
Interior area
- Total structure area: 1,200
- Total interior livable area: 1,200 sqft
- Finished area above ground: 1,200
- Finished area below ground: 0
Property
Parking
- Parking features: Assigned, Lighted, Paved, Private, Parking Lot
- Details: Assigned Parking, Assigned Space #: 32
Accessibility
- Accessibility features: None
Features
- Levels: One
- Stories: 1
- Patio & porch: Deck
- Pool features: None
- Fencing: Full
- Has view: Yes
- View description: Garden, Street
Lot
- Features: Suburban
Details
- Additional structures: Above Grade, Below Grade
- Parcel number: 020220890005870
- Zoning: R15
- Special conditions: Standard
Construction
Type & style
- Home type: Townhouse
- Architectural style: Ranch/Rambler
- Property subtype: Townhouse
Materials
- Block, Aluminum Siding
- Foundation: Slab
Condition
- Good
- New construction: No
- Year built: 1978
Details
- Builder model: SEVERN
Utilities & green energy
- Sewer: Public Sewer
- Water: Public
- Utilities for property: Cable Available
Community & neighborhood
Location
- Region: Crofton
- Subdivision: Crofton Mews
HOA & financial
Other fees
- Condo and coop fee: $286 monthly
Other
Other facts
- Listing agreement: Exclusive Right To Sell
- Listing terms: Conventional,FHA,VA Loan
- Ownership: Condominium
Price history
| Date | Event | Price |
|---|---|---|
| 7/21/2025 | Sold | $308,000+2.7%$257/sqft |
Source: | ||
| 7/3/2025 | Contingent | $300,000$250/sqft |
Source: | ||
| 6/27/2025 | Listed for sale | $300,000$250/sqft |
Source: | ||
Public tax history
Tax history is unavailable.
Neighborhood: 21114
Nearby schools
GreatSchools rating
- 8/10Nantucket Elementary SchoolGrades: PK-5Distance: 0.4 mi
- 9/10Crofton Middle SchoolGrades: 6-8Distance: 2.3 mi
- 8/10Arundel High SchoolGrades: 9-12Distance: 2.8 mi
Schools provided by the listing agent
- High: Arundel
- District: Anne Arundel County Public Schools
Source: Bright MLS. This data may not be complete. We recommend contacting the local school district to confirm school assignments for this home.

Get pre-qualified for a loan
At Zillow Home Loans, we can pre-qualify you in as little as 5 minutes with no impact to your credit score.An equal housing lender. NMLS #10287.
Sell for more on Zillow
Get a free Zillow Showcase℠ listing and you could sell for .
$305,800
2% more+ $6,116
With Zillow Showcase(estimated)
$311,916
