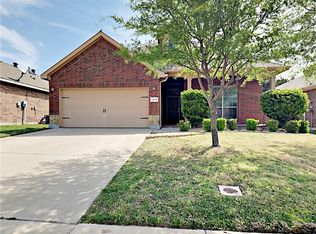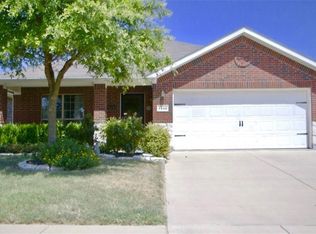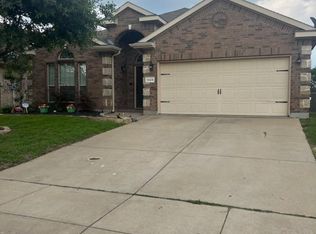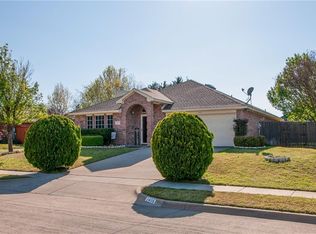Sold on 04/28/25
Price Unknown
1428 Melanie Trl, Midlothian, TX 76065
3beds
1,628sqft
Single Family Residence
Built in 2011
6,534 Square Feet Lot
$348,800 Zestimate®
$--/sqft
$2,166 Estimated rent
Home value
$348,800
$321,000 - $377,000
$2,166/mo
Zestimate® history
Loading...
Owner options
Explore your selling options
What's special
Charming 3-bedroom, 2-bathroom open concept floor plan features stunning wood-look tile flooring in the living area and primary bedroom, adding both elegance and durability. The kitchen is complete with granite countertops and beautifully stained cabinets, while the bright dining room, enhanced by large windows, bathes the space in natural light. The living room showcases a wood-burning fireplace and high ceilings. The primary bathroom includes a master bath designed as a private retreat, featuring a garden tub, separate shower, double vanities, and a spacious walk-in closet for ample storage. Step outside to the backyard, which boasts an oversized patio perfect for entertaining, surrounded by custom stone and brick landscaping. This home won’t be on the market long, come and see it today.
Zillow last checked: 8 hours ago
Listing updated: June 19, 2025 at 07:25pm
Listed by:
Shauna Robinson 0743333 817-909-4141,
Compass RE Texas , LLC 214-814-8100
Bought with:
Savannah Rushing
Miller Homes Group
Source: NTREIS,MLS#: 20864016
Facts & features
Interior
Bedrooms & bathrooms
- Bedrooms: 3
- Bathrooms: 2
- Full bathrooms: 2
Primary bedroom
- Features: Ceiling Fan(s)
- Level: First
- Dimensions: 16 x 13
Bedroom
- Features: Ceiling Fan(s)
- Level: First
- Dimensions: 13 x 12
Bedroom
- Features: Ceiling Fan(s)
- Level: First
- Dimensions: 12 x 10
Dining room
- Level: First
- Dimensions: 12 x 9
Kitchen
- Features: Breakfast Bar, Built-in Features, Granite Counters
- Level: First
- Dimensions: 15 x 12
Living room
- Features: Ceiling Fan(s), Fireplace
- Level: First
- Dimensions: 17 x 16
Heating
- Electric
Cooling
- Central Air
Appliances
- Included: Dishwasher, Electric Cooktop, Electric Oven, Electric Water Heater, Disposal, Microwave
- Laundry: Washer Hookup, Electric Dryer Hookup, Laundry in Utility Room
Features
- Decorative/Designer Lighting Fixtures, Double Vanity, Granite Counters, High Speed Internet, Open Floorplan, Vaulted Ceiling(s), Walk-In Closet(s)
- Flooring: Carpet, Simulated Wood, See Remarks, Tile
- Has basement: No
- Number of fireplaces: 1
- Fireplace features: Decorative, Living Room, Wood Burning
Interior area
- Total interior livable area: 1,628 sqft
Property
Parking
- Total spaces: 2
- Parking features: Garage Faces Front, Garage, Garage Door Opener
- Attached garage spaces: 2
Features
- Levels: One
- Stories: 1
- Patio & porch: Patio, See Remarks, Covered
- Pool features: None
- Fencing: Back Yard,Wood
Lot
- Size: 6,534 sqft
- Features: Interior Lot, Landscaped, Subdivision, Sprinkler System, Few Trees
Details
- Parcel number: 235674
Construction
Type & style
- Home type: SingleFamily
- Architectural style: Traditional,Detached
- Property subtype: Single Family Residence
- Attached to another structure: Yes
Materials
- Brick
- Foundation: Slab
- Roof: Composition
Condition
- Year built: 2011
Utilities & green energy
- Sewer: Public Sewer
- Water: Public
- Utilities for property: Sewer Available, Water Available
Community & neighborhood
Community
- Community features: Curbs
Location
- Region: Midlothian
- Subdivision: Midlothian Meadows Ph VI
HOA & financial
HOA
- Has HOA: Yes
- HOA fee: $225 annually
- Services included: Association Management
- Association name: Goddard Management
- Association phone: 972-920-5474
Other
Other facts
- Listing terms: Cash,Conventional,FHA
Price history
| Date | Event | Price |
|---|---|---|
| 4/28/2025 | Sold | -- |
Source: NTREIS #20864016 | ||
| 4/4/2025 | Pending sale | $354,000$217/sqft |
Source: NTREIS #20864016 | ||
| 4/1/2025 | Contingent | $354,000$217/sqft |
Source: NTREIS #20864016 | ||
| 3/9/2025 | Listed for sale | $354,000+1.7%$217/sqft |
Source: NTREIS #20864016 | ||
| 8/12/2022 | Sold | -- |
Source: NTREIS #20113896 | ||
Public tax history
| Year | Property taxes | Tax assessment |
|---|---|---|
| 2025 | -- | $319,979 -1% |
| 2024 | $4,608 -14.7% | $323,226 -8.1% |
| 2023 | $5,400 -17.9% | $351,538 +19.8% |
Find assessor info on the county website
Neighborhood: Midlothian Meadows
Nearby schools
GreatSchools rating
- 7/10Irvin Elementary SchoolGrades: PK-5Distance: 0.5 mi
- 5/10Frank Seale Middle SchoolGrades: 6-8Distance: 1 mi
- 6/10Midlothian High SchoolGrades: 9-12Distance: 0.4 mi
Schools provided by the listing agent
- Elementary: Irvin
- Middle: Frank Seale
- High: Midlothian
- District: Midlothian ISD
Source: NTREIS. This data may not be complete. We recommend contacting the local school district to confirm school assignments for this home.
Get a cash offer in 3 minutes
Find out how much your home could sell for in as little as 3 minutes with a no-obligation cash offer.
Estimated market value
$348,800
Get a cash offer in 3 minutes
Find out how much your home could sell for in as little as 3 minutes with a no-obligation cash offer.
Estimated market value
$348,800



