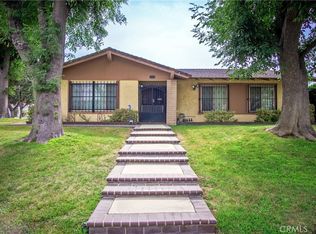Sold for $840,000 on 07/17/25
Listing Provided by:
Douglas Mitchell DRE #00891501 909-896-9205,
MITCHELL REALTY CO.
Bought with: Simple Real Estate Group, inc
$840,000
1428 N Erin Ave, Upland, CA 91786
4beds
1,602sqft
Single Family Residence
Built in 1972
9,933 Square Feet Lot
$822,600 Zestimate®
$524/sqft
$3,684 Estimated rent
Home value
$822,600
$740,000 - $913,000
$3,684/mo
Zestimate® history
Loading...
Owner options
Explore your selling options
What's special
Upland Desirable Single-Story home with plenty of behind the gate RV Parking (approximately 45' x 12')! Bright Natural lighting with upgrades and an Open Floor plan. Spacious living room with Vaulted Ceilings, Fireplace and wonderful backyard view of your Fresh water Pool! Family Room open to the Kitchen which has a pantry, Tile counters and includes all the appliances. Four Bedrooms with Ceiling fans, crown molding and window coverings. Direct access into home from the garage. The backyard is very useable with 9,933 sqft. includes a permitted two story shed/workshop, room for an ADU, Pool, Lawn and RV parking with 30amp Plug. Best Value in Upland!
This will not last. come see today! Call Dug with any questions.
Zillow last checked: 8 hours ago
Listing updated: July 17, 2025 at 08:57am
Listing Provided by:
Douglas Mitchell DRE #00891501 909-896-9205,
MITCHELL REALTY CO.
Bought with:
Jessica Eubanks, DRE #01911855
Simple Real Estate Group, inc
Source: CRMLS,MLS#: CV25137695 Originating MLS: California Regional MLS
Originating MLS: California Regional MLS
Facts & features
Interior
Bedrooms & bathrooms
- Bedrooms: 4
- Bathrooms: 2
- Full bathrooms: 2
- Main level bathrooms: 2
- Main level bedrooms: 4
Primary bedroom
- Features: Main Level Primary
Bedroom
- Features: All Bedrooms Down
Bedroom
- Features: Bedroom on Main Level
Bathroom
- Features: Bathtub, Separate Shower
Kitchen
- Features: Kitchen/Family Room Combo, Tile Counters, Walk-In Pantry
Heating
- Central
Cooling
- Central Air, High Efficiency
Appliances
- Included: Dishwasher, Free-Standing Range, Disposal, Refrigerator, Water Heater, Dryer, Washer
- Laundry: Washer Hookup, In Garage
Features
- Ceiling Fan(s), Crown Molding, Cathedral Ceiling(s), High Ceilings, Open Floorplan, Pantry, Tile Counters, All Bedrooms Down, Bedroom on Main Level, Main Level Primary, Workshop
- Flooring: Carpet, Tile, Wood
- Doors: Double Door Entry
- Windows: Double Pane Windows, Insulated Windows
- Has fireplace: Yes
- Fireplace features: Living Room
- Common walls with other units/homes: No Common Walls
Interior area
- Total interior livable area: 1,602 sqft
Property
Parking
- Total spaces: 2
- Parking features: Concrete, Door-Multi, Direct Access, Driveway, Garage, Garage Door Opener, RV Hook-Ups, RV Gated, RV Access/Parking, One Space
- Attached garage spaces: 2
Features
- Levels: One
- Stories: 1
- Entry location: 1
- Patio & porch: Concrete, Covered, Wood
- Has private pool: Yes
- Pool features: Gunite, Gas Heat, In Ground, Private
- Spa features: None
- Fencing: Average Condition,Block,Chain Link
- Has view: Yes
- View description: None
Lot
- Size: 9,933 sqft
- Dimensions: 77 x 129
- Features: 0-1 Unit/Acre, Back Yard, Front Yard, Garden, Lawn, Level, Sprinkler System, Trees
Details
- Additional structures: Outbuilding, Shed(s), Workshop
- Parcel number: 1006181120000
- Special conditions: Standard
Construction
Type & style
- Home type: SingleFamily
- Property subtype: Single Family Residence
Materials
- Drywall, Frame, Concrete, Stucco
- Foundation: Slab
- Roof: Composition
Condition
- Turnkey
- New construction: No
- Year built: 1972
Utilities & green energy
- Sewer: Public Sewer
- Water: Public
- Utilities for property: Electricity Connected, Sewer Connected, Water Connected
Community & neighborhood
Community
- Community features: Biking, Curbs, Foothills, Hiking, Street Lights, Sidewalks
Location
- Region: Upland
Other
Other facts
- Listing terms: Cash,Conventional,Submit
- Road surface type: Gravel
Price history
| Date | Event | Price |
|---|---|---|
| 7/17/2025 | Sold | $840,000+5.7%$524/sqft |
Source: | ||
| 7/8/2025 | Pending sale | $795,000$496/sqft |
Source: | ||
| 6/23/2025 | Contingent | $795,000$496/sqft |
Source: | ||
| 6/21/2025 | Listed for sale | $795,000+137.3%$496/sqft |
Source: | ||
| 6/19/2003 | Sold | $335,000+93.6%$209/sqft |
Source: Public Record | ||
Public tax history
| Year | Property taxes | Tax assessment |
|---|---|---|
| 2025 | $5,338 +3.3% | $485,200 +2% |
| 2024 | $5,167 +1.6% | $475,686 +2% |
| 2023 | $5,088 +2.2% | $466,358 +2% |
Find assessor info on the county website
Neighborhood: 91786
Nearby schools
GreatSchools rating
- 7/10Sycamore Elementary SchoolGrades: K-6Distance: 0.3 mi
- 9/10Pioneer Junior High SchoolGrades: 7-8Distance: 1.3 mi
- 7/10Upland High SchoolGrades: 9-12Distance: 0.9 mi
Schools provided by the listing agent
- High: Upland
Source: CRMLS. This data may not be complete. We recommend contacting the local school district to confirm school assignments for this home.
Get a cash offer in 3 minutes
Find out how much your home could sell for in as little as 3 minutes with a no-obligation cash offer.
Estimated market value
$822,600
Get a cash offer in 3 minutes
Find out how much your home could sell for in as little as 3 minutes with a no-obligation cash offer.
Estimated market value
$822,600
