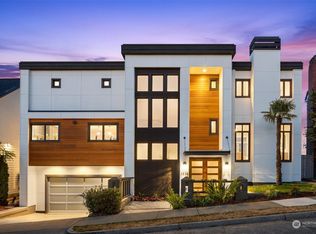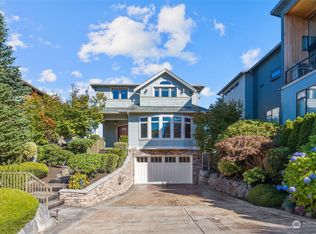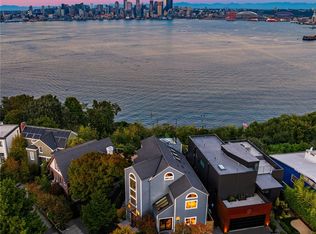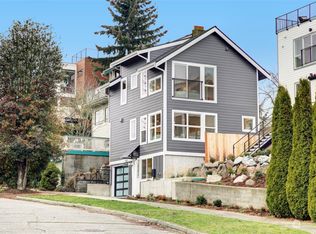Celebrate the good life at West Seattle's coveted Palm Ave neighborhood. This is a rare and valuable opportunity to experience mesmerizing views of Seattle. Offering a modern sensibility with a flexible floor plan that is open and inviting. Four levels showcase views of Seattle, Elliot Bay and Cascade Mountains to Mount Rainier. Amenities include: elevator, partial 2nd kitchen, wet bar, 3 wine chillers, ice machine, synthetic lawn on roof deck, IPE decking, glass rails, radiant floor heating throughout the home, individual mini-split ACs, 240/EV charging. Designed for the ultimate lock and leave low maintenance lifestyle. You may find it hard to leave home as the symphony of the Seattle Skyline delights your soul. Call for a Private Tour.
This property is off market, which means it's not currently listed for sale or rent on Zillow. This may be different from what's available on other websites or public sources.



