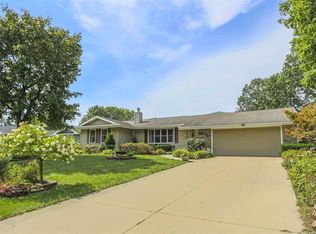Quality abounds! This great two-story home is warm and inviting from the moment you step foot inside. The foyer opens to the staircase and the spacious formal living room that offers a beautiful view from the expansive windows. This large living room spills into the formal dining space that is perfect for family gatherings. The updated kitchen is sure to please with quality cabinetry and tons of counter space. You will love the built-in Jenn air oven and an additional oven for big meals. The kitchen also provides a casual eat-in dining area and opens to a cozy sitting room complete with stone fireplace. This space truly anchors the home, creating the perfect atmosphere. The coziness continues in the gorgeous main floor family room that showcases tons of windows overlooking the rear yard and a gas fireplace. With access to the spacious deck, this home offers easy living! You will appreciate the updated powder room with specialty granite counter tops, just off the kitchen. With a main floor laundry room / drop zone area featuring a floor to ceiling custom pantry, convenience is key here! The second floor provides four bedrooms and two bathrooms, including the master suite. This private oasis is complete with an en suite that pampers you with a private bathroom, a row of closets and a walk-in closet. The partially finished lower level provides another living space, lots of storage and a fifth non-conforming bedroom with a walk-in closet. The exterior spaces are fantastic with an expansive trek deck and tons of landscaping. You'll enjoy the shade and privacy of the mature trees. Being situated within walking distance of schools and close to the conveniences of shopping, this house is a great find! Don't miss it!
This property is off market, which means it's not currently listed for sale or rent on Zillow. This may be different from what's available on other websites or public sources.

