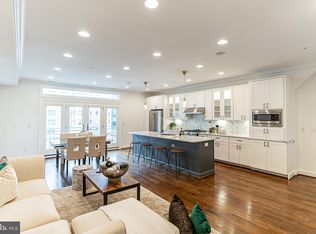Sold for $735,000 on 08/07/25
$735,000
1428 Shepherd St NW UNIT 1, Washington, DC 20011
3beds
1,812sqft
Townhouse
Built in 1922
-- sqft lot
$738,700 Zestimate®
$406/sqft
$4,508 Estimated rent
Home value
$738,700
$702,000 - $776,000
$4,508/mo
Zestimate® history
Loading...
Owner options
Explore your selling options
What's special
Welcome to Unit 1 at 1428 Shepherd Street NW, a contemporary and sophisticated bi-level condo in a historic townhome, on a rare cul-de-sac street in Columbia Heights with a bustling and vibrant community feel where the neighbors know and look out for one another! This exquisite home offers 1,812 square feet of thoughtful design, featuring three spacious bedrooms and three and a half luxurious bathrooms. The modern kitchen is a culinary enthusiast's dream, boasting sleek marble countertops and top-of-the-line stainless steel appliances, shaker cabinets, herringbone tile backsplash, and an expansive island with seating. The open layout seamlessly connects the kitchen to the living areas, making it perfect for both entertaining and everyday living. Enjoy the comforts of central air conditioning throughout, gorgeous hardwoods, solid core doors, soft close cabinets + drawers, a soaking tub and marble tiled shower and dual vanity in the primary bath, and in-home speaker system. A washer and dryer on the bedroom level makes life easy. This home benefits from abundant natural light, courtesy of its desirable southern exposure, spacious backyard, and multiple outdoor spaces and glass doors. Experience modern living at its best in this newer DC home with high end finishes by its excellent developer. Discover the perfect blend of city living with space to entertain and relax - a low maintainence, spacious home walkable to public transit, eateries, parks, and more.
Zillow last checked: 8 hours ago
Listing updated: August 07, 2025 at 05:47am
Listed by:
Heather Sand 443-621-3597,
Compass,
Co-Listing Agent: Maureen Andary 202-320-2003,
Compass
Bought with:
Laura London
Compass
Source: Bright MLS,MLS#: DCDC2188490
Facts & features
Interior
Bedrooms & bathrooms
- Bedrooms: 3
- Bathrooms: 4
- Full bathrooms: 3
- 1/2 bathrooms: 1
- Main level bathrooms: 2
- Main level bedrooms: 1
Basement
- Area: 0
Heating
- Forced Air, Natural Gas
Cooling
- Central Air, Natural Gas
Appliances
- Included: Energy Efficient Appliances, Washer, Cooktop, Stainless Steel Appliance(s), Refrigerator, Oven/Range - Gas, Microwave, Dryer, Disposal, Tankless Water Heater, Instant Hot Water
Features
- Soaking Tub, Bathroom - Walk-In Shower, Built-in Features, Butlers Pantry, Ceiling Fan(s), Crown Molding, Dining Area, Entry Level Bedroom, Open Floorplan, Kitchen - Gourmet, Kitchen Island, Primary Bath(s), Pantry, Recessed Lighting, Sound System, Walk-In Closet(s)
- Flooring: Wood
- Basement: Full,Connecting Stairway,Finished,Improved,Exterior Entry,Walk-Out Access,Windows
- Has fireplace: No
Interior area
- Total structure area: 1,812
- Total interior livable area: 1,812 sqft
- Finished area above ground: 1,812
- Finished area below ground: 0
Property
Parking
- Total spaces: 1
- Parking features: Driveway, Private, Attached Carport
- Carport spaces: 1
- Has uncovered spaces: Yes
Accessibility
- Accessibility features: Other
Features
- Levels: Two
- Stories: 2
- Pool features: None
Lot
- Features: Unknown Soil Type
Details
- Additional structures: Above Grade, Below Grade
- Parcel number: 2693//2256
- Zoning: XOXO
- Special conditions: Standard
Construction
Type & style
- Home type: Townhouse
- Architectural style: Contemporary
- Property subtype: Townhouse
Materials
- Brick
- Foundation: Other
Condition
- New construction: No
- Year built: 1922
Utilities & green energy
- Sewer: Public Sewer
- Water: Public
Community & neighborhood
Location
- Region: Washington
- Subdivision: Columbia Heights
HOA & financial
Other fees
- Condo and coop fee: $279 monthly
Other
Other facts
- Listing agreement: Exclusive Right To Sell
- Ownership: Condominium
Price history
| Date | Event | Price |
|---|---|---|
| 8/7/2025 | Sold | $735,000-2%$406/sqft |
Source: | ||
| 7/23/2025 | Pending sale | $750,000$414/sqft |
Source: | ||
| 6/22/2025 | Contingent | $750,000$414/sqft |
Source: | ||
| 4/25/2025 | Price change | $750,000-3.7%$414/sqft |
Source: | ||
| 3/25/2025 | Price change | $779,000-5.6%$430/sqft |
Source: | ||
Public tax history
| Year | Property taxes | Tax assessment |
|---|---|---|
| 2025 | $7,347 +5.2% | $969,900 +4% |
| 2024 | $6,985 +9.7% | $932,600 +10% |
| 2023 | $6,368 -5.5% | $847,860 -8.9% |
Find assessor info on the county website
Neighborhood: Sixteenth Street Heights
Nearby schools
GreatSchools rating
- 8/10Powell Elementary SchoolGrades: PK-5Distance: 0.2 mi
- 6/10MacFarland Middle SchoolGrades: 6-8Distance: 0.4 mi
- 4/10Roosevelt High School @ MacFarlandGrades: 9-12Distance: 0.4 mi
Schools provided by the listing agent
- District: District Of Columbia Public Schools
Source: Bright MLS. This data may not be complete. We recommend contacting the local school district to confirm school assignments for this home.

Get pre-qualified for a loan
At Zillow Home Loans, we can pre-qualify you in as little as 5 minutes with no impact to your credit score.An equal housing lender. NMLS #10287.
Sell for more on Zillow
Get a free Zillow Showcase℠ listing and you could sell for .
$738,700
2% more+ $14,774
With Zillow Showcase(estimated)
$753,474