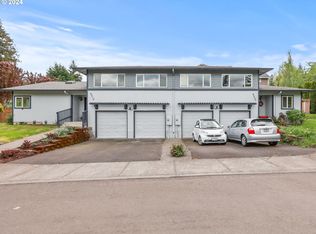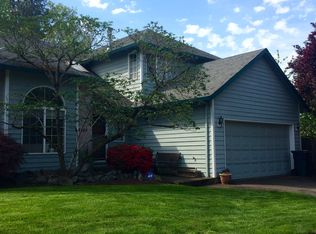Stunning Craftsman offers privacy & plenty of room. Prepare meals in the gourmet kit. w/ Jenn-Air SS appls. while family & friends warm up by the gorgeous fireplace. Den is perfect for office or guests w/ a full Ba on main lvl. Upstairs mstr ste is complete w/ a soak tub, shower, dble sinks & walk-in closet. 3 additional BR's, 3rd full BA & large bonus rm add to the comfort of living in this spacious home. Backyard is perfect for entertaining w/ deck, fire pit & play struct. Ready to call home!
This property is off market, which means it's not currently listed for sale or rent on Zillow. This may be different from what's available on other websites or public sources.

