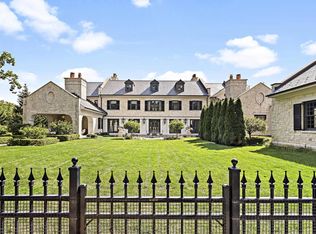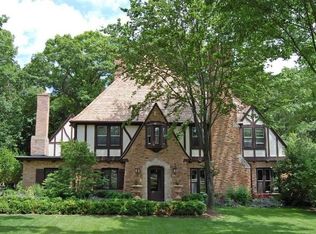Closed
$2,975,000
14280 Woodlawn CIRCLE, Elm Grove, WI 53122
5beds
9,621sqft
Single Family Residence
Built in 2016
0.79 Acres Lot
$3,063,100 Zestimate®
$309/sqft
$6,726 Estimated rent
Home value
$3,063,100
$2.76M - $3.40M
$6,726/mo
Zestimate® history
Loading...
Owner options
Explore your selling options
What's special
The perfect blend of classic style and the finest of finishes in the premiere location in Elm Grove. The exterior of stone, stucco and copper, balconies, turret, and extensive professional landscaping is second to none. Inside no detail has been overlooked from the elegant foyer with 20' beamed ceiling and impressive grand staircase to the masterfully designed open-concept gourmet kitchen with dual pantries and custom crafted millwork throughout the open, yet distinct spaces. Spacious first floor primary suite with custom dressing room, luxurious bathroom and loft den/library. Upstairs features three additional ensuite bedrooms, oversized family room, sitting room and office. Dual laundry rooms, mudroom w/walk in closet, outdoor family room with grill, fireplace and heated 4+ car garage.
Zillow last checked: 8 hours ago
Listing updated: May 31, 2024 at 04:00am
Listed by:
Peter Mahler Team*,
Mahler Sotheby's International Realty
Bought with:
Devine Team*
Source: WIREX MLS,MLS#: 1873609 Originating MLS: Metro MLS
Originating MLS: Metro MLS
Facts & features
Interior
Bedrooms & bathrooms
- Bedrooms: 5
- Bathrooms: 7
- Full bathrooms: 6
- 1/2 bathrooms: 2
- Main level bedrooms: 1
Primary bedroom
- Level: Main
- Area: 300
- Dimensions: 20 x 15
Bedroom 2
- Level: Upper
- Area: 180
- Dimensions: 15 x 12
Bedroom 3
- Level: Upper
- Area: 252
- Dimensions: 18 x 14
Bedroom 4
- Level: Upper
- Area: 234
- Dimensions: 18 x 13
Bedroom 5
- Level: Upper
- Area: 195
- Dimensions: 15 x 13
Bathroom
- Features: Tub Only, Ceramic Tile, Master Bedroom Bath: Walk-In Shower, Master Bedroom Bath, Shower Over Tub, Shower Stall
Dining room
- Level: Main
- Area: 225
- Dimensions: 15 x 15
Family room
- Level: Main
- Area: 374
- Dimensions: 22 x 17
Kitchen
- Level: Main
- Area: 330
- Dimensions: 22 x 15
Living room
- Level: Main
- Area: 440
- Dimensions: 22 x 20
Office
- Level: Main
- Area: 238
- Dimensions: 17 x 14
Heating
- Natural Gas, Forced Air, Multiple Units
Cooling
- Central Air, Multi Units
Appliances
- Included: Cooktop, Dishwasher, Dryer, Microwave, Other, Oven, Refrigerator, Washer
Features
- High Speed Internet, Pantry, Cathedral/vaulted ceiling, Walk-In Closet(s), Wet Bar, Kitchen Island
- Flooring: Wood or Sim.Wood Floors
- Windows: Skylight(s)
- Basement: Full,Partially Finished,Concrete
Interior area
- Total structure area: 9,621
- Total interior livable area: 9,621 sqft
Property
Parking
- Total spaces: 4.5
- Parking features: Garage Door Opener, Attached, 4 Car, 1 Space
- Attached garage spaces: 4.5
Features
- Levels: Two
- Stories: 2
- Patio & porch: Patio
Lot
- Size: 0.79 Acres
Details
- Parcel number: EGV 1100021
- Zoning: Res
- Special conditions: Arms Length
Construction
Type & style
- Home type: SingleFamily
- Architectural style: Tudor/Provincial
- Property subtype: Single Family Residence
Materials
- Stone, Brick/Stone
Condition
- 6-10 Years
- New construction: No
- Year built: 2016
Utilities & green energy
- Sewer: Public Sewer
- Water: Well
- Utilities for property: Cable Available
Community & neighborhood
Location
- Region: Elm Grove
- Subdivision: Indian Hills
- Municipality: Elm Grove
Price history
| Date | Event | Price |
|---|---|---|
| 5/31/2024 | Sold | $2,975,000$309/sqft |
Source: | ||
| 5/7/2024 | Contingent | $2,975,000$309/sqft |
Source: | ||
| 5/7/2024 | Listed for sale | $2,975,000-29.2%$309/sqft |
Source: | ||
| 9/15/2022 | Listing removed | -- |
Source: | ||
| 5/19/2022 | Listed for sale | $4,200,000+500.1%$437/sqft |
Source: | ||
Public tax history
| Year | Property taxes | Tax assessment |
|---|---|---|
| 2023 | $30,050 -1.7% | $2,274,000 |
| 2022 | $30,574 -4.8% | $2,274,000 +9.8% |
| 2021 | $32,122 -6.3% | $2,071,500 |
Find assessor info on the county website
Neighborhood: 53122
Nearby schools
GreatSchools rating
- 8/10Tonawanda Elementary SchoolGrades: PK-5Distance: 0.5 mi
- 9/10Pilgrim Park Middle SchoolGrades: 6-8Distance: 0.7 mi
- 10/10East High SchoolGrades: 9-12Distance: 2 mi
Schools provided by the listing agent
- Elementary: Tonawanda
- Middle: Pilgrim Park
- High: Brookfield East
- District: Elmbrook
Source: WIREX MLS. This data may not be complete. We recommend contacting the local school district to confirm school assignments for this home.
Sell for more on Zillow
Get a free Zillow Showcase℠ listing and you could sell for .
$3,063,100
2% more+ $61,262
With Zillow Showcase(estimated)
$3,124,362
