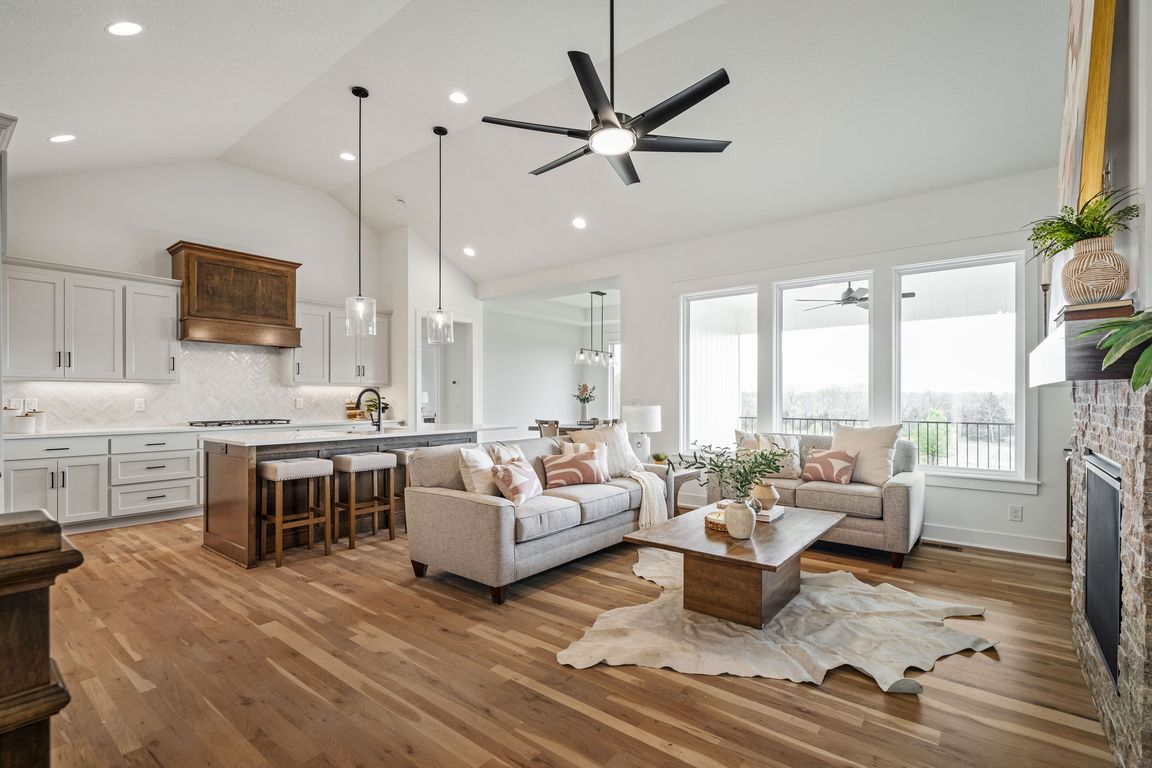
ActivePrice cut: $2K (10/24)
$717,875
4beds
2,935sqft
14289 S Houston St, Olathe, KS 66061
4beds
2,935sqft
Single family residence
Built in 2024
9,940 sqft
3 Attached garage spaces
$245 price/sqft
$250 annually HOA fee
What's special
Primary suiteBack deckVaulted ceilingDouble vanitiesFreestanding tubGenerous walk-in closetSpacious dining area
Come explore the award-winning Shea Expanded Ranch by DCB Homes! This 4-bedroom, 3-bath beauty features a striking new front porch elevation and an inviting open layout designed for modern living. This home is loaded with upgrades and features on-trend selections & designer finishes. Ask about our $5,000 Buyer Bonus! The ...
- 515 days |
- 174 |
- 8 |
Source: Heartland MLS as distributed by MLS GRID,MLS#: 2491077
Travel times
Kitchen
Living Room
Primary Bedroom
Zillow last checked: 7 hours ago
Listing updated: 8 hours ago
Listing Provided by:
The Collective Team 913-359-9333,
Compass Realty Group,
Stephanie Bulcock 816-213-1311,
Compass Realty Group
Source: Heartland MLS as distributed by MLS GRID,MLS#: 2491077
Facts & features
Interior
Bedrooms & bathrooms
- Bedrooms: 4
- Bathrooms: 3
- Full bathrooms: 3
Primary bedroom
- Level: Main
Bedroom 2
- Level: Main
Bedroom 3
- Level: Main
Bedroom 4
- Level: Lower
Primary bathroom
- Level: Main
Bathroom 2
- Level: Main
Bathroom 3
- Level: Lower
Dining room
- Level: Main
Great room
- Level: Main
Kitchen
- Level: Main
Laundry
- Level: Main
Recreation room
- Level: Lower
Heating
- Natural Gas
Cooling
- Electric
Appliances
- Included: Dishwasher, Disposal, Microwave, Stainless Steel Appliance(s)
- Laundry: Laundry Room, Main Level
Features
- Kitchen Island, Pantry, Walk-In Closet(s)
- Basement: Finished,Walk-Out Access
- Number of fireplaces: 1
- Fireplace features: Great Room
Interior area
- Total structure area: 2,935
- Total interior livable area: 2,935 sqft
- Finished area above ground: 1,980
- Finished area below ground: 955
Video & virtual tour
Property
Parking
- Total spaces: 3
- Parking features: Attached, Garage Faces Front
- Attached garage spaces: 3
Features
- Patio & porch: Covered
Lot
- Size: 9,940 Square Feet
Details
- Parcel number: DP388000000022
Construction
Type & style
- Home type: SingleFamily
- Architectural style: Traditional
- Property subtype: Single Family Residence
Materials
- Frame
- Roof: Composition
Condition
- Under Construction
- New construction: Yes
- Year built: 2024
Details
- Builder model: Shea Exp
- Builder name: DCB Homes
Utilities & green energy
- Sewer: Public Sewer
- Water: Public
Community & HOA
Community
- Subdivision: Lakeview Ridge
HOA
- Has HOA: Yes
- Amenities included: Trail(s)
- HOA fee: $250 annually
Location
- Region: Olathe
Financial & listing details
- Price per square foot: $245/sqft
- Tax assessed value: $85,500
- Annual tax amount: $8,662
- Date on market: 5/29/2024
- Listing terms: Cash,Conventional,VA Loan
- Ownership: Private