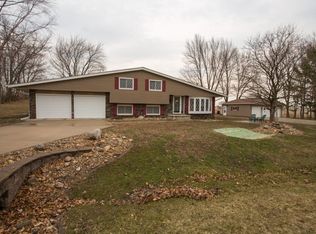4 Bedroom, 2 Bath, 2700 sq ft finished beautifully maintained (one owner, no pets) raised ranch on approx .5 acre lot. Upper level - ceramic tile and oak hardwood floors, spacious vaulted ceilings, formal living room with a wood burning fireplace, open kitchen/dining design with stainless steel appliances, two bedrooms, and full bath with double vanities. A recent addition of a 20’ x 14’ “great room” is surrounded by oversized windows on 3 sides for views of park-like backyard setting. Walk-out level is fully carpeted - 2 additional bedrooms, bathroom, family room with gas-fireplace, laundry, storage area and internal room that could be used as an office, work-out room or playroom. No maintenance required on the fiber cement lap siding or newly shingled roof. The detached two-car garage is only steps away from the rear of the house and a separate utility shed adds storage for lawn and garden equipment. Other perks this home has to offer: high efficiency furnace and A/C less than five years old, water softener, front loading washer and dryer, and furniture is negotiable. This immaculate home is ready for you to move into and begin enjoying the nearby waterslide, public golf course and bike trail. Call today to schedule an appointment to make this home yours. 319-269-8156 (Mary) Get Pre-approved
This property is off market, which means it's not currently listed for sale or rent on Zillow. This may be different from what's available on other websites or public sources.

