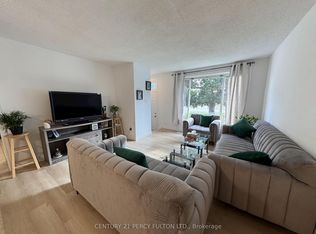3-Bedroom Townhouse featuring numerous upgrades. Enjoy wide 7.5" Rocherfort Oak laminate flooring throughout, paired with 12"x12" tile flooring in all washrooms and the laundry area. A bright, south-east facing balcony offers plenty of natural sunlightperfect for entertaining or BBQs. The home boasts smooth ceilings, Quartz Ice Snow countertops in both kitchen and washrooms, and upgraded kitchen cabinetry with full-depth cabinet above the fridge plus convenient pots & pans drawers. Living room includes a raised outlet for easy TV mounting. Washrooms are enhanced with upgraded sinks and vanities. Parking is a breeze with a spacious garage accommodating two vehicles, plus room for two more on the driveway and ample guest parking.
Townhouse for rent
C$2,900/mo
1429 Bradenton Path, Oshawa, ON L1K 1A9
3beds
Price may not include required fees and charges.
Townhouse
Available now
-- Pets
Central air
Ensuite laundry
4 Attached garage spaces parking
Natural gas, forced air
What's special
Bright south-east facing balconySmooth ceilingsQuartz ice snow countertopsUpgraded kitchen cabinetryUpgraded sinks and vanities
- 3 days
- on Zillow |
- -- |
- -- |
Travel times
Looking to buy when your lease ends?
Consider a first-time homebuyer savings account designed to grow your down payment with up to a 6% match & 4.15% APY.
Facts & features
Interior
Bedrooms & bathrooms
- Bedrooms: 3
- Bathrooms: 3
- Full bathrooms: 3
Heating
- Natural Gas, Forced Air
Cooling
- Central Air
Appliances
- Laundry: Ensuite
Property
Parking
- Total spaces: 4
- Parking features: Attached, Private
- Has attached garage: Yes
- Details: Contact manager
Features
- Stories: 3
- Exterior features: Contact manager
Construction
Type & style
- Home type: Townhouse
- Property subtype: Townhouse
Materials
- Roof: Asphalt
Community & HOA
Location
- Region: Oshawa
Financial & listing details
- Lease term: Contact For Details
Price history
Price history is unavailable.
![[object Object]](https://photos.zillowstatic.com/fp/189a33249da0273ab1c46d2a6cb461fc-p_i.jpg)
