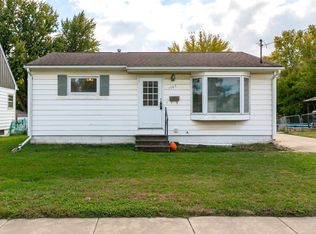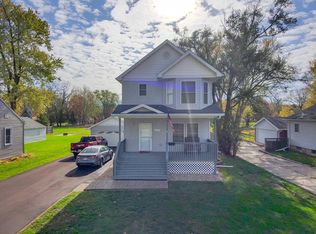Sold for $167,800 on 05/15/25
Zestimate®
$167,800
1429 Downing Ave, Waterloo, IA 50701
4beds
1,611sqft
Single Family Residence
Built in 1962
0.41 Acres Lot
$167,800 Zestimate®
$104/sqft
$1,517 Estimated rent
Home value
$167,800
$159,000 - $176,000
$1,517/mo
Zestimate® history
Loading...
Owner options
Explore your selling options
What's special
Charming 4-Bedroom Home with Spacious Yard & Heated Garage! Welcome to this beautifully maintained 4-bedroom, 2-Full bathroom home, offering the perfect blend of comfort and convenience! Situated on a .41-acre fenced-in lot, property features a rear deck and large insulated and heated garage with 768 sq ft., ideal for year-round projects or extra storage. Step inside to find a spacious kitchen with dining area, perfect for gatherings and home cooked meals. Main level offers 2 bedrooms with Hardwood flooring which adds warmth and character throughout the main floor living spaces. Upstairs you will find an additional two very spacious bedrooms with carpet. Downstairs you will find laundry area with egress window and lots of room for storage. Enjoy the perks of a prime location within walking distance to both elementary and middle schools with convenience to shopping, restaurants, and main highways. With plenty of outdoor space to relax, play, or entertain, this home is a must-see! Schedule your showing today!
Zillow last checked: 8 hours ago
Listing updated: May 16, 2025 at 04:03am
Listed by:
Amy Schaefer 319-433-8766,
RE/MAX Concepts - Cedar Falls
Bought with:
Monica Benz, S7160200
Oakridge Real Estate
Source: Northeast Iowa Regional BOR,MLS#: 20251280
Facts & features
Interior
Bedrooms & bathrooms
- Bedrooms: 4
- Bathrooms: 2
- Full bathrooms: 2
Other
- Level: Upper
Other
- Level: Main
Other
- Level: Lower
Dining room
- Level: Main
Kitchen
- Level: Main
Living room
- Level: Main
Heating
- Steam
Cooling
- Ceiling Fan(s), Window Unit(s), None
Appliances
- Included: Dishwasher, Dryer, Microwave Built In, Free-Standing Range, Refrigerator, Washer
- Laundry: Lower Level
Features
- Ceiling-Cove, Ceiling Fan(s)
- Flooring: Hardwood
- Basement: Radon Mitigation System,Unfinished
- Has fireplace: No
- Fireplace features: None
Interior area
- Total interior livable area: 1,611 sqft
- Finished area below ground: 425
Property
Parking
- Total spaces: 2
- Parking features: 2 Stall, Detached Garage, Garage Door Opener, Heated Garage, Oversized
- Carport spaces: 2
Features
- Patio & porch: Deck
- Fencing: Fenced
Lot
- Size: 0.41 Acres
- Dimensions: 59 X 300
Details
- Additional structures: Storage
- Parcel number: 891328251012
- Zoning: R-2
- Special conditions: Standard
Construction
Type & style
- Home type: SingleFamily
- Property subtype: Single Family Residence
Materials
- Vinyl Siding
- Roof: Shingle,Asphalt
Condition
- Year built: 1962
Utilities & green energy
- Sewer: Public Sewer
- Water: Public
Community & neighborhood
Security
- Security features: Smoke Detector(s)
Community
- Community features: Sidewalks
Location
- Region: Waterloo
Other
Other facts
- Road surface type: Concrete
Price history
| Date | Event | Price |
|---|---|---|
| 5/15/2025 | Sold | $167,800-5.2%$104/sqft |
Source: | ||
| 4/10/2025 | Pending sale | $177,000$110/sqft |
Source: | ||
| 4/5/2025 | Price change | $177,000-5.3%$110/sqft |
Source: | ||
| 3/31/2025 | Listed for sale | $187,000+74%$116/sqft |
Source: | ||
| 6/29/2012 | Sold | $107,500-2.2%$67/sqft |
Source: Agent Provided | ||
Public tax history
| Year | Property taxes | Tax assessment |
|---|---|---|
| 2024 | $3,436 +9% | $182,350 |
| 2023 | $3,153 +29.4% | $182,350 +19.6% |
| 2022 | $2,436 -2.9% | $152,450 +24% |
Find assessor info on the county website
Neighborhood: 50701
Nearby schools
GreatSchools rating
- 5/10Fred Becker Elementary SchoolGrades: PK-5Distance: 0.2 mi
- 1/10Central Middle SchoolGrades: 6-8Distance: 0.8 mi
- 3/10West High SchoolGrades: 9-12Distance: 2.3 mi
Schools provided by the listing agent
- Elementary: Fred Becker Elementary
- Middle: Central Intermediate
- High: West High
Source: Northeast Iowa Regional BOR. This data may not be complete. We recommend contacting the local school district to confirm school assignments for this home.

Get pre-qualified for a loan
At Zillow Home Loans, we can pre-qualify you in as little as 5 minutes with no impact to your credit score.An equal housing lender. NMLS #10287.

