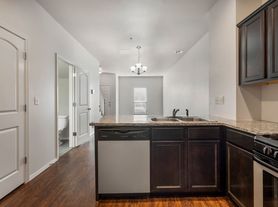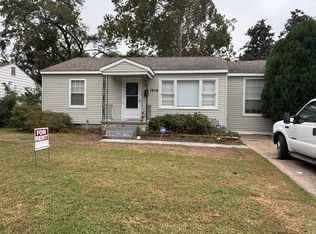Located in the heart of Brookside, this inviting home sits on a spacious, fully fenced corner lot. Inside you'll find beautiful original hardwood floors, a dedicated indoor laundry room, and the convenience of an attached garage. The large yard and patio make it perfect for enjoying the outdoors.
Appliances and extras include a microwave, washer, dryer, and patio furniture. Prime location close to Brookside shopping and
dining, The Gathering Place, River Parks, and with easy highway access. Also near Saint Mary's Church and School.
For lease. Prefer no pets, though one small dog may be considered.
House for rent
$1,400/mo
1429 E 49th St, Tulsa, OK 74105
3beds
1,056sqft
Price may not include required fees and charges.
Single family residence
Available now
Small dogs OK
In unit laundry
What's special
Corner lotAttached garageDedicated indoor laundry roomOriginal hardwood floorsLarge yard and patio
- 67 days |
- -- |
- -- |
Zillow last checked: 10 hours ago
Listing updated: December 04, 2025 at 07:11pm
Travel times
Looking to buy when your lease ends?
Consider a first-time homebuyer savings account designed to grow your down payment with up to a 6% match & a competitive APY.
Facts & features
Interior
Bedrooms & bathrooms
- Bedrooms: 3
- Bathrooms: 1
- Full bathrooms: 1
Appliances
- Included: Dryer, Microwave, Refrigerator
- Laundry: In Unit
Interior area
- Total interior livable area: 1,056 sqft
Property
Parking
- Details: Contact manager
Details
- Parcel number: 03100933001830
Construction
Type & style
- Home type: SingleFamily
- Property subtype: Single Family Residence
Community & HOA
Location
- Region: Tulsa
Financial & listing details
- Lease term: Contact For Details
Price history
| Date | Event | Price |
|---|---|---|
| 10/24/2025 | Price change | $1,400-11.1%$1/sqft |
Source: Zillow Rentals | ||
| 9/30/2025 | Price change | $1,575-1.6%$1/sqft |
Source: MLS Technology, Inc. #2539706 | ||
| 9/16/2025 | Listed for rent | $1,600$2/sqft |
Source: MLS Technology, Inc. #2539706 | ||
| 9/5/2025 | Sold | $221,700-3.2%$210/sqft |
Source: | ||
| 8/7/2025 | Pending sale | $229,000$217/sqft |
Source: | ||

