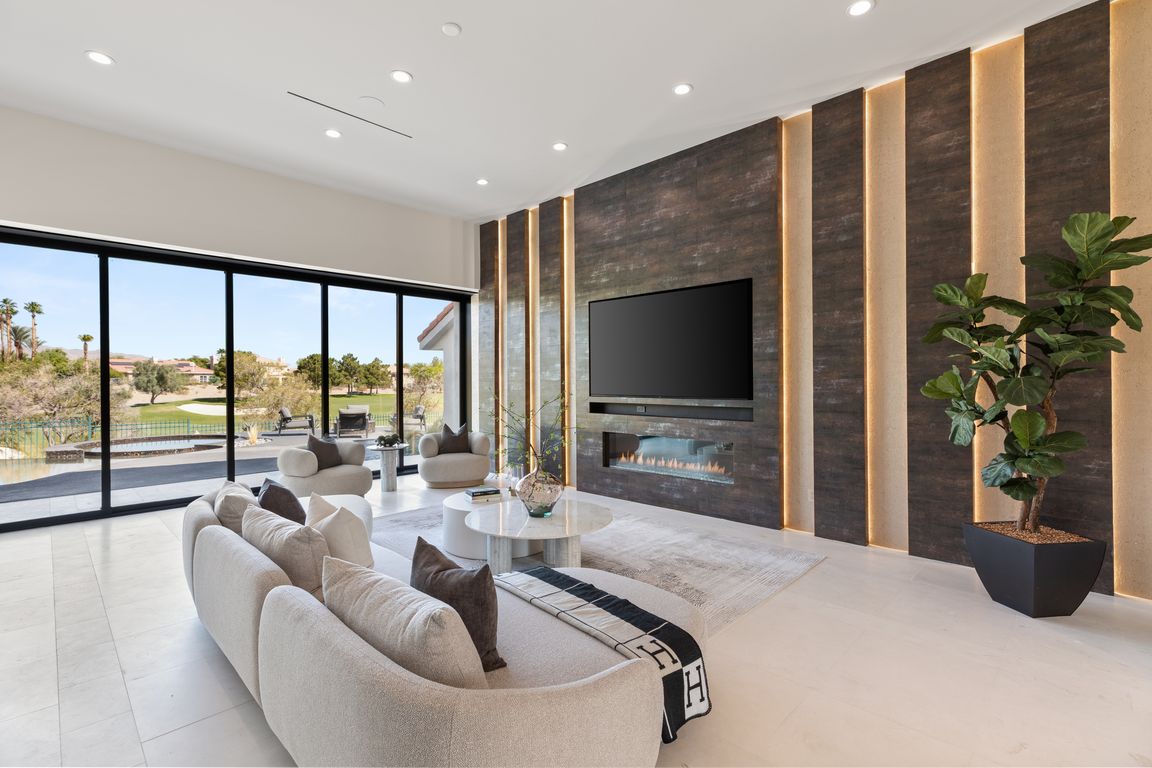
ActivePrice cut: $202K (11/24)
$6,498,000
4beds
6,143sqft
1429 Iron Hills Ln, Las Vegas, NV 89134
4beds
6,143sqft
Single family residence
Built in 1993
0.55 Acres
4 Attached garage spaces
$1,058 price/sqft
$893 monthly HOA fee
What's special
Luxury designer finishesTree lined streetsInfinity edge poolPrivate courtyardPocket doorsSmart home systemLimestone floors
Behind the guard gates you will find tree lined streets and lush landscaping that provide a welcome oasis from the desert that surrounds the city. A completely rebuilt and reimagined contemporary masterpiece with a timeless style. From the moment you enter the private courtyard you notice spaces for al Fresca dining ...
- 64 days |
- 1,576 |
- 63 |
Source: LVR,MLS#: 2722150 Originating MLS: Greater Las Vegas Association of Realtors Inc
Originating MLS: Greater Las Vegas Association of Realtors Inc
Travel times
Living Room
Kitchen
Primary Bedroom
Zillow last checked: 8 hours ago
Listing updated: November 23, 2025 at 06:19pm
Listed by:
Jason M. Abrams S.0043753 702-887-1800,
Maxus Real Estate
Source: LVR,MLS#: 2722150 Originating MLS: Greater Las Vegas Association of Realtors Inc
Originating MLS: Greater Las Vegas Association of Realtors Inc
Facts & features
Interior
Bedrooms & bathrooms
- Bedrooms: 4
- Bathrooms: 5
- Full bathrooms: 4
- 1/2 bathrooms: 1
Primary bedroom
- Description: Bedroom With Bath Downstairs,Built-In Entertainment Center,Ceiling Light,Closet,Custom Closet,Downstairs,Dressing Room,Pbr Separate From Other,Sitting Room,Walk-In Closet(s)
- Dimensions: 1x1
Bedroom 2
- Description: Custom Closet,Downstairs,Walk-In Closet(s),With Bath
- Dimensions: 16x15
Bedroom 3
- Description: Closet,Custom Closet,Downstairs,Walk-In Closet(s),With Bath
- Dimensions: 15x16
Bedroom 4
- Description: Closet,Custom Closet,Downstairs,Walk-In Closet(s),With Bath
- Dimensions: 15x16
Primary bathroom
- Description: Double Sink,Separate Shower,Separate Tub,Steam Shower
Den
- Description: Downstairs,Other
Dining room
- Description: Dining Area,Formal Dining Room
- Dimensions: 20x22
Great room
- Description: Built-In Entertainment Center,Downstairs,Media Center,Surround Sound,Wet Bar
- Dimensions: 35x26
Kitchen
- Description: Breakfast Bar/Counter,Breakfast Nook/Eating Area,Custom Cabinets,Island,Marble/Stone Countertops,Marble/Stone Flooring,Other,Pantry,Walk-in Pantry
Media room
- Description: Downstairs
- Dimensions: 25x20
Heating
- Central, Electric, Multiple Heating Units
Cooling
- Central Air, Electric, 2 Units
Appliances
- Included: Built-In Electric Oven, Double Oven, Dryer, Gas Cooktop, Disposal, Gas Range, Refrigerator, Wine Refrigerator, Washer
- Laundry: Cabinets, Electric Dryer Hookup, Gas Dryer Hookup, Main Level, Laundry Room, Sink
Features
- Bedroom on Main Level, Primary Downstairs, None, Window Treatments
- Flooring: Marble, Other
- Windows: Blinds
- Number of fireplaces: 2
- Fireplace features: Bedroom, Electric, Family Room
Interior area
- Total structure area: 6,143
- Total interior livable area: 6,143 sqft
Video & virtual tour
Property
Parking
- Total spaces: 4
- Parking features: Attached, Finished Garage, Garage, Golf Cart Garage, Private
- Attached garage spaces: 4
Features
- Stories: 1
- Patio & porch: Covered, Deck, Patio
- Exterior features: Built-in Barbecue, Barbecue, Courtyard, Deck, Patio, Private Yard, Sprinkler/Irrigation
- Has private pool: Yes
- Pool features: In Ground, Private, Pool/Spa Combo, Waterfall
- Has spa: Yes
- Fencing: Full,Stucco Wall,Wrought Iron
Lot
- Size: 0.55 Acres
- Features: 1/4 to 1 Acre Lot, Drip Irrigation/Bubblers, Desert Landscaping, Landscaped
Details
- Parcel number: 13829110002
- Zoning description: Single Family
- Horse amenities: None
Construction
Type & style
- Home type: SingleFamily
- Architectural style: One Story
- Property subtype: Single Family Residence
Materials
- Roof: Composition,Shingle
Condition
- Resale
- Year built: 1993
Utilities & green energy
- Electric: Photovoltaics None
- Sewer: Public Sewer
- Water: Public
- Utilities for property: Underground Utilities
Community & HOA
Community
- Security: Gated Community
- Subdivision: Tournament Hills
HOA
- Has HOA: Yes
- Amenities included: Basketball Court, Gated, Guard, Security, Tennis Court(s)
- Services included: Security
- HOA fee: $65 monthly
- HOA name: Summerlin North
- HOA phone: 702-838-5500
- Second HOA fee: $828 monthly
Location
- Region: Las Vegas
Financial & listing details
- Price per square foot: $1,058/sqft
- Tax assessed value: $1,994,254
- Annual tax amount: $19,199
- Date on market: 9/25/2025
- Listing agreement: Exclusive Right To Sell
- Listing terms: Cash,Conventional