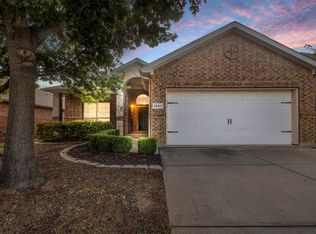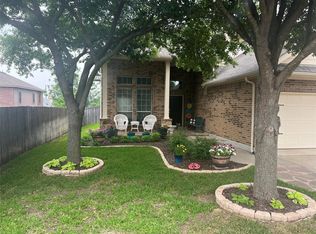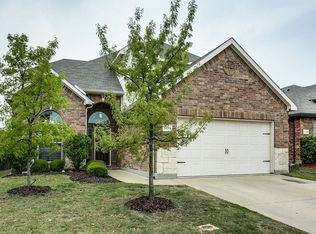Sold on 06/18/25
Price Unknown
1429 Melanie Trl, Midlothian, TX 76065
3beds
1,868sqft
Single Family Residence
Built in 2011
6,098.4 Square Feet Lot
$338,700 Zestimate®
$--/sqft
$2,239 Estimated rent
Home value
$338,700
$315,000 - $366,000
$2,239/mo
Zestimate® history
Loading...
Owner options
Explore your selling options
What's special
Well-Maintained Home in Midlothian with NEW ROOF and WARRANTY plus NEW SEAMLESS GUTTERS! Welcome to a lovingly cared for 3-bedroom, 2-bath home (split bedroom) located just minutes from Midlothian High School, Irvin Elementary, and steps from a community dog park. This home brings an open-concept layout with a cozy fireplace, a bright kitchen with built-in appliances, skylight, and a front flex space perfect for a home office, playroom, or study. The spacious primary suite includes a garden tub, separate shower, and a walk-in closet. Located near Kroger, shopping, and many dining options. Easy access to Hwy 287 & 67 -- Just 30 min to Dallas or Fort Worth. Come see what makes this home so special!
Zillow last checked: 8 hours ago
Listing updated: June 20, 2025 at 11:11am
Listed by:
Yvette Marks 0630874 972-836-9295,
JPAR Dallas 972-836-9295
Bought with:
Lisa Hager
Berkshire HathawayHS PenFed TX
Source: NTREIS,MLS#: 20938303
Facts & features
Interior
Bedrooms & bathrooms
- Bedrooms: 3
- Bathrooms: 2
- Full bathrooms: 2
Primary bedroom
- Features: Dual Sinks, Garden Tub/Roman Tub, Linen Closet, Sitting Area in Primary, Walk-In Closet(s)
- Level: First
- Dimensions: 16 x 13
Bedroom
- Level: First
- Dimensions: 11 x 12
Bedroom
- Features: Split Bedrooms
- Level: First
- Dimensions: 12 x 12
Breakfast room nook
- Level: First
- Dimensions: 11 x 13
Kitchen
- Features: Breakfast Bar, Dual Sinks, Kitchen Island, Solid Surface Counters, Walk-In Pantry
- Level: First
- Dimensions: 14 x 12
Living room
- Level: First
- Dimensions: 16 x 14
Office
- Features: Ceiling Fan(s)
- Level: First
- Dimensions: 13 x 11
Utility room
- Level: First
- Dimensions: 8 x 6
Heating
- Central, Electric, Heat Pump
Cooling
- Central Air, Ceiling Fan(s), Electric, Heat Pump
Appliances
- Included: Dishwasher, Electric Cooktop, Electric Oven, Electric Range, Electric Water Heater, Disposal
Features
- High Speed Internet, Cable TV, Vaulted Ceiling(s), Wired for Sound
- Windows: Skylight(s), Window Coverings
- Has basement: No
- Number of fireplaces: 1
- Fireplace features: Wood Burning
Interior area
- Total interior livable area: 1,868 sqft
Property
Parking
- Total spaces: 2
- Parking features: Driveway, Garage, Garage Door Opener
- Attached garage spaces: 2
- Has uncovered spaces: Yes
Features
- Levels: One
- Stories: 1
- Pool features: None
Lot
- Size: 6,098 sqft
Details
- Parcel number: 235682
Construction
Type & style
- Home type: SingleFamily
- Architectural style: Detached
- Property subtype: Single Family Residence
Materials
- Roof: Shingle
Condition
- Year built: 2011
Utilities & green energy
- Sewer: Public Sewer
- Water: Public
- Utilities for property: Sewer Available, Water Available, Cable Available
Community & neighborhood
Security
- Security features: Security System, Fire Alarm, Smoke Detector(s), Security Lights
Location
- Region: Midlothian
- Subdivision: Midlothian Meadows Ph VI
HOA & financial
HOA
- Has HOA: Yes
- HOA fee: $225 annually
- Services included: Association Management
- Association name: Goddard Management
- Association phone: 972-920-5474
Other
Other facts
- Listing terms: Cash,Conventional,FHA,VA Loan
Price history
| Date | Event | Price |
|---|---|---|
| 6/18/2025 | Sold | -- |
Source: NTREIS #20938303 | ||
| 5/31/2025 | Pending sale | $339,000$181/sqft |
Source: NTREIS #20938303 | ||
| 5/24/2025 | Contingent | $339,000$181/sqft |
Source: NTREIS #20938303 | ||
| 5/16/2025 | Listed for sale | $339,000+112%$181/sqft |
Source: NTREIS #20938303 | ||
| 9/19/2013 | Listing removed | $159,900$86/sqft |
Source: CENTURY 21 Judge Fite Company #11994531 | ||
Public tax history
| Year | Property taxes | Tax assessment |
|---|---|---|
| 2025 | -- | $334,407 -1.2% |
| 2024 | $4,879 -4.9% | $338,592 -0.4% |
| 2023 | $5,133 -14.3% | $339,901 +10% |
Find assessor info on the county website
Neighborhood: Midlothian Meadows
Nearby schools
GreatSchools rating
- 7/10Irvin Elementary SchoolGrades: PK-5Distance: 0.5 mi
- 5/10Frank Seale Middle SchoolGrades: 6-8Distance: 1.1 mi
- 6/10Midlothian High SchoolGrades: 9-12Distance: 0.5 mi
Schools provided by the listing agent
- Elementary: Irvin
- Middle: Frank Seale
- High: Midlothian
- District: Midlothian ISD
Source: NTREIS. This data may not be complete. We recommend contacting the local school district to confirm school assignments for this home.
Get a cash offer in 3 minutes
Find out how much your home could sell for in as little as 3 minutes with a no-obligation cash offer.
Estimated market value
$338,700
Get a cash offer in 3 minutes
Find out how much your home could sell for in as little as 3 minutes with a no-obligation cash offer.
Estimated market value
$338,700


