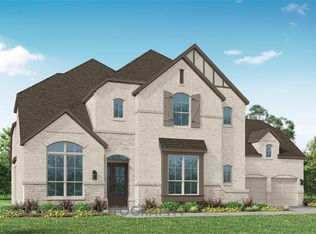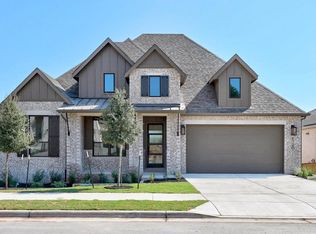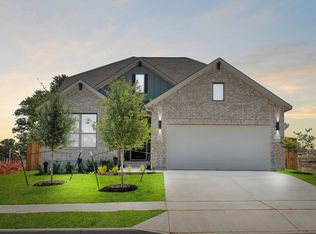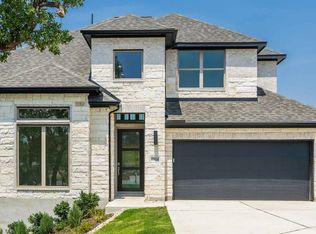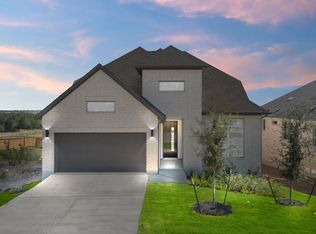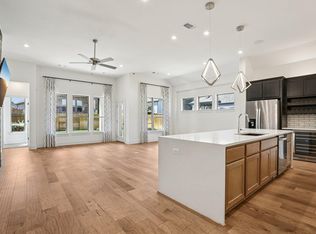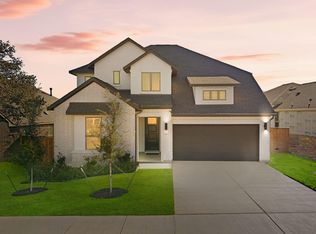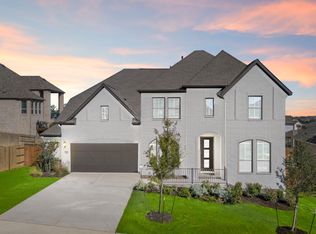1429 Purple Petunia Ln, Georgetown, TX 78628
What's special
- 7 days |
- 76 |
- 3 |
Zillow last checked: 8 hours ago
Listing updated: December 22, 2025 at 03:25pm
Daniel Wilson (512) 328-7777,
New Home Now
Travel times
Schedule tour
Select your preferred tour type — either in-person or real-time video tour — then discuss available options with the builder representative you're connected with.
Facts & features
Interior
Bedrooms & bathrooms
- Bedrooms: 4
- Bathrooms: 3
- Full bathrooms: 3
- Main level bedrooms: 2
Primary bedroom
- Features: See Remarks, Walk-In Closet(s)
- Level: Main
Primary bathroom
- Features: Double Vanity, Full Bath, Walk-in Shower
- Level: Main
Game room
- Features: See Remarks
- Level: Second
Kitchen
- Features: Breakfast Bar, Kitchen Island, Quartz Counters, Dining Area, Eat-in Kitchen, Open to Family Room, Pantry
- Level: Main
Office
- Features: See Remarks
- Level: Main
Heating
- Central, ENERGY STAR Qualified Equipment, Natural Gas
Cooling
- Ceiling Fan(s), Central Air, Electric, ENERGY STAR Qualified Equipment
Appliances
- Included: Built-In Electric Oven, Dishwasher, Disposal, ENERGY STAR Qualified Appliances, Exhaust Fan, Gas Cooktop, Microwave, Plumbed For Ice Maker, Stainless Steel Appliance(s), Vented Exhaust Fan, Tankless Water Heater
Features
- Breakfast Bar, Built-in Features, Ceiling Fan(s), High Ceilings, Quartz Counters, Double Vanity, Electric Dryer Hookup, Eat-in Kitchen, Entrance Foyer, Interior Steps, Kitchen Island, Multiple Living Areas, Open Floorplan, Pantry, Primary Bedroom on Main, Recessed Lighting, Smart Thermostat, Soaking Tub, Solar Tube(s), Storage, Walk-In Closet(s), Washer Hookup, Wired for Sound
- Flooring: Carpet, Tile, Vinyl, Wood
- Windows: Double Pane Windows, ENERGY STAR Qualified Windows, Low Emissivity Windows, Screens, Vinyl Windows
Interior area
- Total interior livable area: 2,779 sqft
Property
Parking
- Total spaces: 2
- Parking features: Attached, Door-Single, Driveway, Electric Vehicle Charging Station(s), Garage, Garage Door Opener, Garage Faces Front, Garage Faces Rear
- Attached garage spaces: 2
Accessibility
- Accessibility features: None
Features
- Levels: Two
- Stories: 2
- Patio & porch: Covered, Patio, Porch
- Exterior features: Gutters Partial, Pest Tubes in Walls
- Pool features: None
- Fencing: Back Yard, Fenced, Wood
- Has view: Yes
- View description: Neighborhood
- Waterfront features: None
Lot
- Size: 6,564.49 Square Feet
- Features: Back Yard, Curbs, Few Trees, Front Yard, Landscaped, Native Plants, Sprinkler - Automatic, Sprinkler - Back Yard, Sprinklers In Front, Sprinkler - In-ground, Sprinkler - Side Yard
Details
- Additional structures: None
- Parcel number: 1429PurplePetuniaLane
- Special conditions: Standard
Construction
Type & style
- Home type: SingleFamily
- Property subtype: Single Family Residence
Materials
- Foundation: Slab
- Roof: Composition, Shingle
Condition
- New Construction
- New construction: Yes
- Year built: 2025
Details
- Builder name: Coventry Homes
Utilities & green energy
- Sewer: Municipal Utility District (MUD)
- Water: Municipal Utility District (MUD)
- Utilities for property: Underground Utilities
Community & HOA
Community
- Features: Clubhouse, Cluster Mailbox, Common Grounds, Curbs, High Speed Internet, Picnic Area, Playground, Pool, Sidewalks, Underground Utilities
- Subdivision: Parkside on the River
HOA
- Has HOA: Yes
- Services included: Common Area Maintenance, See Remarks
- HOA fee: $840 annually
- HOA name: Kith Management Services
Location
- Region: Georgetown
Financial & listing details
- Price per square foot: $219/sqft
- Date on market: 12/16/2025
- Listing terms: Cash,Conventional,FHA,Texas Vet,VA Loan
About the community
Rates Starting as Low as 2.99% (5.959% APR)*
Make this your Year of New with a new Coventry home-thoughtfully designed spaces, vibrant communities, quick move-in homes, and low interest rates.Source: Coventry Homes
10 homes in this community
Available homes
| Listing | Price | Bed / bath | Status |
|---|---|---|---|
Current home: 1429 Purple Petunia Ln | $609,000 | 4 bed / 3 bath | Available |
| 1604 Snowdrop Dr | $589,000 | 4 bed / 3 bath | Available |
| 1400 Snowdrop Dr | $624,000 | 4 bed / 3 bath | Available |
| 1428 Amanda Paige Dr | $719,000 | 4 bed / 4 bath | Available |
| 1724 Snowdrop Dr | $739,000 | 4 bed / 4 bath | Available |
| 1605 Amanda Paige Dr | $769,000 | 4 bed / 4 bath | Available |
| 100 Wild Bluebell Cv | $779,000 | 5 bed / 4 bath | Available |
| 1477 Amanda Paige Dr | $849,000 | 5 bed / 4 bath | Available |
| 1113 Twisted Tarpley Ln | $869,000 | 4 bed / 4 bath | Available |
| 1004 Twisted Tarpley Ln | $999,000 | 4 bed / 5 bath | Available |
Source: Coventry Homes
Contact builder
By pressing Contact builder, you agree that Zillow Group and other real estate professionals may call/text you about your inquiry, which may involve use of automated means and prerecorded/artificial voices and applies even if you are registered on a national or state Do Not Call list. You don't need to consent as a condition of buying any property, goods, or services. Message/data rates may apply. You also agree to our Terms of Use.
Learn how to advertise your homesEstimated market value
Not available
Estimated sales range
Not available
Not available
Price history
| Date | Event | Price |
|---|---|---|
| 12/10/2025 | Listed for sale | $609,000-3.9%$219/sqft |
Source: Coventry Homes | ||
| 11/19/2025 | Listing removed | $634,000$228/sqft |
Source: | ||
| 10/3/2025 | Price change | $634,000-0.8%$228/sqft |
Source: | ||
| 8/13/2025 | Price change | $639,000-1.5%$230/sqft |
Source: | ||
| 7/23/2025 | Price change | $649,000-7.7%$234/sqft |
Source: Coventry Homes | ||
Public tax history
Monthly payment
Neighborhood: 78628
Nearby schools
GreatSchools rating
- 9/10Parkside Elementary SchoolGrades: K-5Distance: 2.2 mi
- 10/10Florence W Stiles Middle SchoolGrades: 6-8Distance: 3.6 mi
- 8/10Rouse High SchoolGrades: 9-12Distance: 3.9 mi
Schools provided by the builder
- Elementary: Parkside Elementary School, Wolf Ranch E
- Middle: Stiles Middle School, Tippit Middle Scho
- High: Rouse High School, East View High School
- District: Leander ISD, Georgetown ISD
Source: Coventry Homes. This data may not be complete. We recommend contacting the local school district to confirm school assignments for this home.
