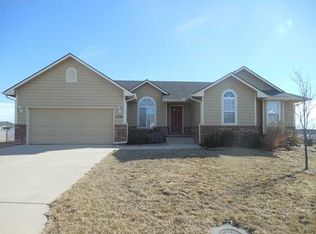Sold
Price Unknown
1429 Redbud Ct, Halstead, KS 67056
4beds
2,230sqft
Single Family Onsite Built
Built in 2004
0.26 Acres Lot
$259,800 Zestimate®
$--/sqft
$2,089 Estimated rent
Home value
$259,800
Estimated sales range
Not available
$2,089/mo
Zestimate® history
Loading...
Owner options
Explore your selling options
What's special
Beautifully Updated 4-Bedroom, 3-Bath Home in Halstead! Welcome to this stunning, move-in-ready 4 bedroom, 3 bath home nestled in a quiet Halstead neighborhood! Thoughtfully updated throughout, this home features modern finishes and neutral decor that will complement any style. Step inside to an open-concept main floor with a seamless flow from the spacious living room to the dining area and into the beautifully renovated kitchen. The kitchen is a true highlight, featuring brand-new countertops, a sleek subway tile backsplash, stainless steel appliances, and an eating bar—perfect for both everyday living and entertaining. Enjoy the convenience of main floor laundry, making daily chores easier than ever. The fully finished basement adds great flexibility with two additional bedrooms, a large family room with a daylight window, and even potential for a 5th bedroom. Fresh paint and all-new flooring throughout the home give it a fresh, updated feel. Step out back to enjoy a large deck, perfect for relaxing or hosting guests, and a fully fenced yard—great for pets or play. A spacious two-car garage adds to the home’s appeal. Additional updates include a brand new roof installed in 2024, offering peace of mind for years to come. Don’t miss your opportunity to make this beautifully updated home your own—schedule your private showing today!
Zillow last checked: 8 hours ago
Listing updated: August 28, 2025 at 06:38pm
Listed by:
Tina Young 316-512-1300,
Heritage 1st Realty
Source: SCKMLS,MLS#: 654395
Facts & features
Interior
Bedrooms & bathrooms
- Bedrooms: 4
- Bathrooms: 3
- Full bathrooms: 3
Primary bedroom
- Description: Carpet
- Level: Main
- Area: 168
- Dimensions: 14' x 12'
Kitchen
- Description: Luxury Vinyl
- Level: Main
- Area: 106.75
- Dimensions: 10'6" x 10'2"
Living room
- Description: Luxury Vinyl
- Level: Main
- Area: 291.72
- Dimensions: 19'8" x 14'10"
Heating
- Forced Air, Natural Gas
Cooling
- Central Air
Appliances
- Included: Dishwasher, Disposal, Microwave, Range
- Laundry: Main Level
Features
- Ceiling Fan(s), Vaulted Ceiling(s)
- Basement: Finished
- Has fireplace: No
Interior area
- Total interior livable area: 2,230 sqft
- Finished area above ground: 1,134
- Finished area below ground: 1,096
Property
Parking
- Total spaces: 2
- Parking features: Attached
- Garage spaces: 2
Features
- Levels: One
- Stories: 1
- Patio & porch: Covered
- Exterior features: Guttering - ALL
- Fencing: Wood
Lot
- Size: 0.26 Acres
- Features: Cul-De-Sac
Details
- Parcel number: 0401410204004006.000
Construction
Type & style
- Home type: SingleFamily
- Architectural style: Traditional
- Property subtype: Single Family Onsite Built
Materials
- Frame w/Less than 50% Mas
- Foundation: Full, Day Light
- Roof: Composition
Condition
- Year built: 2004
Utilities & green energy
- Gas: Natural Gas Available
- Utilities for property: Natural Gas Available, Public
Community & neighborhood
Location
- Region: Halstead
- Subdivision: CEDAR MEADOWS
HOA & financial
HOA
- Has HOA: No
Other
Other facts
- Ownership: Individual
Price history
Price history is unavailable.
Public tax history
| Year | Property taxes | Tax assessment |
|---|---|---|
| 2025 | -- | $26,737 +4.6% |
| 2024 | $4,713 +18.8% | $25,571 +12% |
| 2023 | $3,968 +7.4% | $22,832 +8% |
Find assessor info on the county website
Neighborhood: 67056
Nearby schools
GreatSchools rating
- 6/10Halstead Middle SchoolGrades: PK-K,4-8Distance: 0.7 mi
- 5/10Halstead High SchoolGrades: 9-12Distance: 0.7 mi
- 5/10Bentley Primary SchoolGrades: PK-3Distance: 7 mi
Schools provided by the listing agent
- Elementary: Bentley
- Middle: Halstead
- High: Halstead
Source: SCKMLS. This data may not be complete. We recommend contacting the local school district to confirm school assignments for this home.
