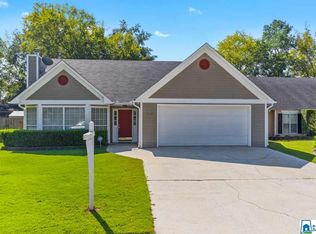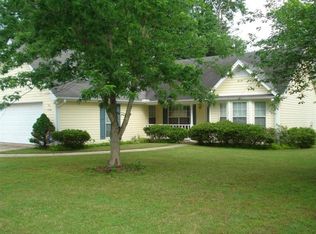Sold for $271,000 on 11/22/24
$271,000
1429 Timber Cir, Helena, AL 35080
3beds
1,692sqft
Single Family Residence
Built in 1990
8,712 Square Feet Lot
$276,300 Zestimate®
$160/sqft
$1,875 Estimated rent
Home value
$276,300
$213,000 - $359,000
$1,875/mo
Zestimate® history
Loading...
Owner options
Explore your selling options
What's special
WELCOME TO HELENA. This charming 3-bedroom, 2-bath home located in the desirable Timber Park Subdivision. This one-level home boasts a spacious kitchen w/custom cabinetry & a convenient office w/a murphy bed, offering an excellent layout for both comfort & functionality. The great room features a cozy gas fireplace, complemented by elegant crown molding & custom ceiling. All kitchen appliances remain, making the move-in process seamless. XL primary suite w/a gynormus shower. Outside, you'll find a fenced yard w/a storage shed, perfect for outdoor activities & extra storage. Enjoy the extended front porch & the convenience of a two-car garage w/a workbench. Two attics provide even more storage options, w/one fully floored for easy access. Located in a friendly neighborhood close to all that Helena has to offer, this home is part of the top-rated Helena School system & benefits from low Shelby County taxes. Don’t miss the opportunity to make this beautifully maintained home yours!
Zillow last checked: 8 hours ago
Listing updated: November 25, 2024 at 07:03am
Listed by:
Mary Lou Vonderau 205-966-1363,
RE/MAX Advantage
Bought with:
Mary Lou Vonderau
RE/MAX Advantage
Source: GALMLS,MLS#: 21398255
Facts & features
Interior
Bedrooms & bathrooms
- Bedrooms: 3
- Bathrooms: 2
- Full bathrooms: 2
Primary bedroom
- Level: First
Bedroom 1
- Level: First
Bedroom 2
- Level: First
Primary bathroom
- Level: First
Bathroom 1
- Level: First
Dining room
- Level: First
Kitchen
- Features: Laminate Counters, Breakfast Bar, Eat-in Kitchen
- Level: First
Basement
- Area: 0
Office
- Level: First
Heating
- Central, Natural Gas
Cooling
- Central Air, Electric, Ceiling Fan(s)
Appliances
- Included: Dishwasher, Disposal, Microwave, Refrigerator, Self Cleaning Oven, Stainless Steel Appliance(s), Stove-Electric, Gas Water Heater
- Laundry: Electric Dryer Hookup, Washer Hookup, Main Level, Laundry Room, Laundry (ROOM), Yes
Features
- Recessed Lighting, Crown Molding, Linen Closet, Separate Shower, Tub/Shower Combo, Walk-In Closet(s)
- Flooring: Laminate, Tile
- Windows: Double Pane Windows
- Attic: Pull Down Stairs,Yes
- Number of fireplaces: 1
- Fireplace features: Gas Log, Marble (FIREPL), Great Room, Gas
Interior area
- Total interior livable area: 1,692 sqft
- Finished area above ground: 1,692
- Finished area below ground: 0
Property
Parking
- Total spaces: 2
- Parking features: Driveway, Garage Faces Side
- Garage spaces: 2
- Has uncovered spaces: Yes
Features
- Levels: One
- Stories: 1
- Patio & porch: Open (PATIO), Patio, Porch
- Exterior features: Sprinkler System
- Pool features: None
- Fencing: Fenced
- Has view: Yes
- View description: None
- Waterfront features: No
Lot
- Size: 8,712 sqft
- Features: Few Trees, Subdivision
Details
- Additional structures: Storage
- Parcel number: 138272001003.020
- Special conditions: N/A
Construction
Type & style
- Home type: SingleFamily
- Property subtype: Single Family Residence
Materials
- Other
- Foundation: Slab
Condition
- Year built: 1990
Utilities & green energy
- Water: Public
- Utilities for property: Sewer Connected, Underground Utilities
Community & neighborhood
Community
- Community features: Sidewalks, Street Lights
Location
- Region: Helena
- Subdivision: Timber Park
HOA & financial
HOA
- Has HOA: Yes
- HOA fee: $25 annually
- Services included: Utilities for Comm Areas
Other
Other facts
- Road surface type: Paved
Price history
| Date | Event | Price |
|---|---|---|
| 11/22/2024 | Sold | $271,000-1.4%$160/sqft |
Source: | ||
| 11/5/2024 | Pending sale | $274,900$162/sqft |
Source: | ||
| 11/4/2024 | Contingent | $274,900$162/sqft |
Source: | ||
| 10/21/2024 | Price change | $274,900-3.5%$162/sqft |
Source: | ||
| 9/27/2024 | Listed for sale | $285,000+103.6%$168/sqft |
Source: | ||
Public tax history
| Year | Property taxes | Tax assessment |
|---|---|---|
| 2025 | $1,116 +2% | $23,620 +1.9% |
| 2024 | $1,095 +5.5% | $23,180 +5.3% |
| 2023 | $1,038 +12.5% | $22,020 +12% |
Find assessor info on the county website
Neighborhood: 35080
Nearby schools
GreatSchools rating
- 10/10Helena Elementary SchoolGrades: K-2Distance: 1.5 mi
- 7/10Helena Middle SchoolGrades: 6-8Distance: 1.8 mi
- 7/10Helena High SchoolGrades: 9-12Distance: 1.6 mi
Schools provided by the listing agent
- Elementary: Helena
- Middle: Helena
- High: Helena
Source: GALMLS. This data may not be complete. We recommend contacting the local school district to confirm school assignments for this home.
Get a cash offer in 3 minutes
Find out how much your home could sell for in as little as 3 minutes with a no-obligation cash offer.
Estimated market value
$276,300
Get a cash offer in 3 minutes
Find out how much your home could sell for in as little as 3 minutes with a no-obligation cash offer.
Estimated market value
$276,300


