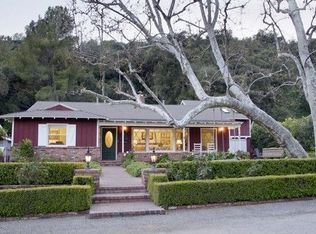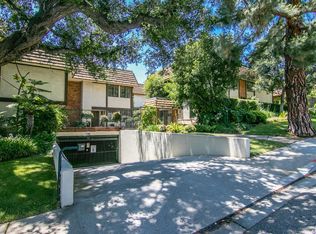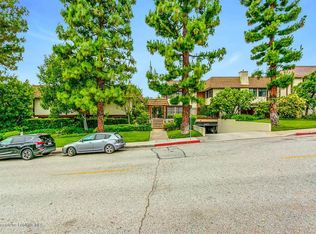Sleek and Sophisticated townhouse style condominium located in one of the most prominent streets in all of Glendale near Kenneth Village. This carefully reimagined 3BD/2.5BA condo highlights an open floor plan, gleaming wood floors, Chef's Kitchen w/Carrara Counters, and stainless appliances. The Staircase w/custom wrought iron railing leads to three generously sized bedrooms, including the Master Bedroom, with its own en suite, complemented by Carrara finishes throughout. Additionally, the unit offers W/D, Central AC/Heat, and Two Car side by side parking. The private oversized patio is perfect for entertaining and is accessible to the kitchen and dining room areas. The Valley View compounds feature impeccable common area grounds, sophisticated outdoor entries, and lush landscaping throughout. HOA includes Earthquake Insurance. Here's your chance at 1429 Valley View Road #18.
This property is off market, which means it's not currently listed for sale or rent on Zillow. This may be different from what's available on other websites or public sources.


