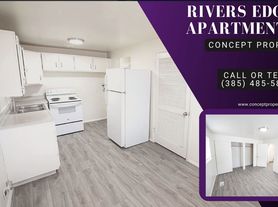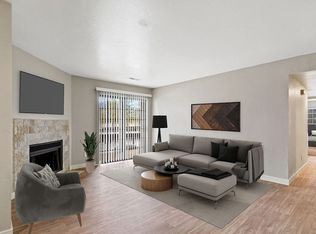Super spacious mother in law basement unit - $1,500 utilities included. Plenty of parking and a separate entrance. Great location to freeway access, and a very quiet neighborhood. 15 minutes from downtown Salt Lake. Willing to work with pets for additional fee. First month free! Contact if interested and want to take a tour.
Apartment for rent
Accepts Zillow applications
$1,500/mo
1429 W Connie Way, Taylorsville, UT 84123
2beds
1,570sqft
Price may not include required fees and charges.
Apartment
Available now
No pets
Central air
Shared laundry
Off street parking
Forced air
What's special
- 12 days |
- -- |
- -- |
Travel times
Facts & features
Interior
Bedrooms & bathrooms
- Bedrooms: 2
- Bathrooms: 1
- Full bathrooms: 1
Heating
- Forced Air
Cooling
- Central Air
Appliances
- Included: Freezer, Microwave, Oven, Refrigerator
- Laundry: Shared
Features
- Flooring: Carpet
Interior area
- Total interior livable area: 1,570 sqft
Property
Parking
- Parking features: Off Street
- Details: Contact manager
Features
- Exterior features: Bicycle storage, Heating system: Forced Air
Details
- Parcel number: 21222280060000
Construction
Type & style
- Home type: Apartment
- Property subtype: Apartment
Building
Management
- Pets allowed: No
Community & HOA
Location
- Region: Taylorsville
Financial & listing details
- Lease term: 1 Year
Price history
| Date | Event | Price |
|---|---|---|
| 10/28/2025 | Listed for rent | $1,500$1/sqft |
Source: Zillow Rentals | ||
| 8/7/2025 | Listed for sale | $645,000+174.5%$411/sqft |
Source: | ||
| 7/1/2009 | Sold | -- |
Source: Agent Provided | ||
| 5/23/2009 | Listed for sale | $235,000$150/sqft |
Source: Keller Williams Realty #887017 | ||
| 4/8/2009 | Sold | -- |
Source: Public Record | ||

