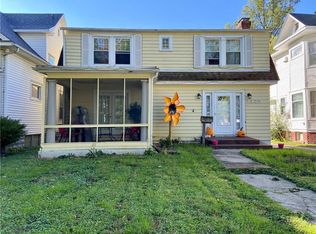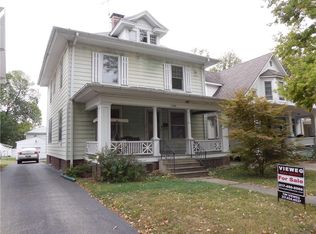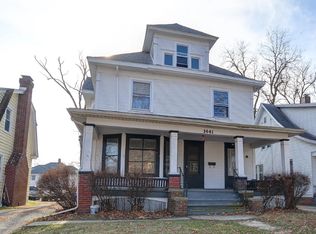Well maintained and a true west end treasure. The wood work, wood floors, banister, pocket doors to close off the dining room and the wall to wall character will grab your attention. Hard to find main floor bedroom and a half bath. Plus a full bath and 3 bedrooms up. Larger home than it looks. Spacious dining room, grand living room and a cozy back kitchen with access to new back porch. Seller plans to leave the appliances. Plumbing updated from upper to laundry in basement, flooring replaced in half bath, master plaster walls removed and replaced with drywall. ROOF NEW IN 2019. Enjoy relaxing on front porch. Garage has double pull doors and seller uses as storage shed. Perfect garage though for motor bike or for the fun toy car. Seller has cared for the home and the integrity of the home is still in tact. Call today for your showing! Garage is used as a storage shed. Does not have an overhead door. It is a manual double door access.
This property is off market, which means it's not currently listed for sale or rent on Zillow. This may be different from what's available on other websites or public sources.


