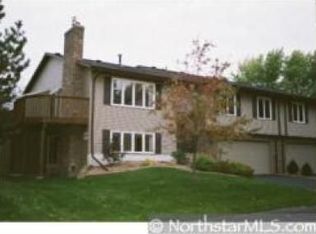Closed
$285,500
14290 92nd Ave N, Maple Grove, MN 55369
2beds
1,456sqft
Townhouse Quad/4 Corners
Built in 1979
1,742.4 Square Feet Lot
$282,700 Zestimate®
$196/sqft
$2,075 Estimated rent
Home value
$282,700
$260,000 - $305,000
$2,075/mo
Zestimate® history
Loading...
Owner options
Explore your selling options
What's special
**Multiple Offers**- Highest and best offers due Sat May 31st at 9pm. Tucked away in a quiet community near Rice Lake, this beautifully updated end-unit townhome offers the perfect blend of comfort and convenience in the heart of Maple Grove. Enjoy maintenance-free living just minutes from Elm Creek Park Preserve, Maple Grove Hospital, Weaver Lake Community Park, and the Shops at Arbor Lakes. Inside, you’ll find new carpeting, an updated kitchen with stainless steel appliances, and solid wood flooring. Both bathrooms are fully renovated with ceramic tile and stylish fixtures. The spacious primary suite features a walk-in closet, and the lower level offers the potential to frame in a third bedroom—creating instant equity. Move-in ready and thoughtfully updated, this home has it all.
Zillow last checked: 8 hours ago
Listing updated: June 27, 2025 at 02:34pm
Listed by:
Jennifer A McPherson 763-202-6420,
eXp Realty,
Meaghan M McPherson 763-221-2221
Bought with:
Dawn Vakula
Bald Eagle Realty LLC
Source: NorthstarMLS as distributed by MLS GRID,MLS#: 6728534
Facts & features
Interior
Bedrooms & bathrooms
- Bedrooms: 2
- Bathrooms: 2
- Full bathrooms: 1
- 3/4 bathrooms: 1
Bedroom 1
- Level: Upper
- Area: 198 Square Feet
- Dimensions: 11x18
Bedroom 2
- Level: Upper
- Area: 120 Square Feet
- Dimensions: 10x12
Bathroom
- Level: Lower
- Area: 60 Square Feet
- Dimensions: 10x6
Bathroom
- Level: Lower
- Area: 50 Square Feet
- Dimensions: 5x10
Family room
- Level: Lower
- Area: 462 Square Feet
- Dimensions: 22x21
Kitchen
- Level: Upper
- Area: 96 Square Feet
- Dimensions: 12x8
Laundry
- Level: Lower
- Area: 42 Square Feet
- Dimensions: 7x6
Living room
- Level: Upper
- Area: 462 Square Feet
- Dimensions: 22x21
Heating
- Forced Air
Cooling
- Central Air
Appliances
- Included: Chandelier, Dishwasher, Dryer, Gas Water Heater, Microwave, Refrigerator, Stainless Steel Appliance(s), Washer, Water Softener Owned
Features
- Basement: None
- Number of fireplaces: 1
- Fireplace features: Brick, Family Room, Wood Burning
Interior area
- Total structure area: 1,456
- Total interior livable area: 1,456 sqft
- Finished area above ground: 1,456
- Finished area below ground: 0
Property
Parking
- Total spaces: 2
- Parking features: Attached, Asphalt
- Attached garage spaces: 2
- Details: Garage Dimensions (22x22)
Accessibility
- Accessibility features: None
Features
- Levels: Multi/Split
- Patio & porch: Deck, Front Porch, Patio
- Pool features: None
- Fencing: None
Lot
- Size: 1,742 sqft
- Dimensions: 32 x 57 x 32 x 57
- Features: Corner Lot, Wooded
Details
- Foundation area: 966
- Parcel number: 1511922220040
- Zoning description: Residential-Single Family
Construction
Type & style
- Home type: Townhouse
- Property subtype: Townhouse Quad/4 Corners
- Attached to another structure: Yes
Materials
- Brick/Stone, Vinyl Siding
- Roof: Asphalt
Condition
- Age of Property: 46
- New construction: No
- Year built: 1979
Utilities & green energy
- Gas: Natural Gas
- Sewer: City Sewer/Connected
- Water: City Water/Connected
Community & neighborhood
Location
- Region: Maple Grove
- Subdivision: Rice Lake North 1st Add
HOA & financial
HOA
- Has HOA: Yes
- HOA fee: $351 monthly
- Amenities included: In-Ground Sprinkler System
- Services included: Maintenance Structure, Hazard Insurance, Maintenance Grounds, Professional Mgmt, Trash
- Association name: First Service Residential
- Association phone: 952-277-2700
Other
Other facts
- Road surface type: Paved
Price history
| Date | Event | Price |
|---|---|---|
| 6/27/2025 | Sold | $285,500+5.8%$196/sqft |
Source: | ||
| 6/17/2025 | Pending sale | $269,900$185/sqft |
Source: | ||
| 5/30/2025 | Listed for sale | $269,900+95.6%$185/sqft |
Source: | ||
| 9/5/2013 | Sold | $138,000$95/sqft |
Source: Public Record | ||
| 5/13/2013 | Sold | $138,000$95/sqft |
Source: | ||
Public tax history
| Year | Property taxes | Tax assessment |
|---|---|---|
| 2025 | $2,991 +3.3% | $256,300 -3% |
| 2024 | $2,895 +3% | $264,200 +2.5% |
| 2023 | $2,812 +15.8% | $257,800 +0.1% |
Find assessor info on the county website
Neighborhood: 55369
Nearby schools
GreatSchools rating
- 7/10Fernbrook Elementary SchoolGrades: PK-5Distance: 0.7 mi
- 6/10Osseo Middle SchoolGrades: 6-8Distance: 2.5 mi
- 10/10Maple Grove Senior High SchoolGrades: 9-12Distance: 0.7 mi
Get a cash offer in 3 minutes
Find out how much your home could sell for in as little as 3 minutes with a no-obligation cash offer.
Estimated market value
$282,700
Get a cash offer in 3 minutes
Find out how much your home could sell for in as little as 3 minutes with a no-obligation cash offer.
Estimated market value
$282,700

