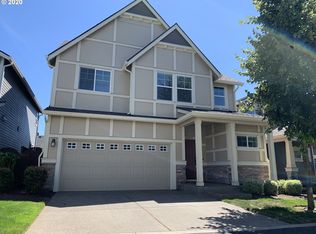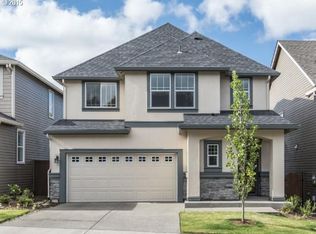Sold
$650,000
14290 SW Equestrian Ln, Beaverton, OR 97008
3beds
2,067sqft
Residential, Single Family Residence
Built in 2014
3,049.2 Square Feet Lot
$623,700 Zestimate®
$314/sqft
$3,116 Estimated rent
Home value
$623,700
$586,000 - $661,000
$3,116/mo
Zestimate® history
Loading...
Owner options
Explore your selling options
What's special
Shines like new with impressive finishes. Original owners. Light filled 3 bed 2.5 bath with loft office. Beautiful territorial views for every season! Covered front porch with vaulted foyer. High ceilings and hardwood floors. Gourmet kitchen with stainless gas appliances and granite slab opens to great room with a gas fireplace. Primary bedroom features ensuite bathroom with walk in shower and soaking tub, 2 closets, 1 walk in closet. Popular South Beaverton location. Close proximity to local amenities. Hwy 217, Progress Ridge, Murray Hill shops, Washington Square, restaurants, library, great schools, parks, trails and so much more! Fruit trees to bloom soon! Central AC. The combination of maintained care plus the great features makes this home a true gem and won’t disappoint.
Zillow last checked: 8 hours ago
Listing updated: February 21, 2025 at 07:20am
Listed by:
Breanna Zulauf 971-940-0501,
Soldera Properties, Inc
Bought with:
Viktor Rudnitskii, 201218664
Keller Williams Premier Partners
Source: RMLS (OR),MLS#: 406751150
Facts & features
Interior
Bedrooms & bathrooms
- Bedrooms: 3
- Bathrooms: 3
- Full bathrooms: 2
- Partial bathrooms: 1
- Main level bathrooms: 1
Primary bedroom
- Features: Ensuite, Walkin Closet
- Level: Upper
- Area: 154
- Dimensions: 14 x 11
Bedroom 2
- Level: Upper
- Area: 100
- Dimensions: 10 x 10
Bedroom 3
- Features: Walkin Closet
- Level: Upper
- Area: 120
- Dimensions: 12 x 10
Dining room
- Level: Main
- Area: 156
- Dimensions: 13 x 12
Kitchen
- Features: Eat Bar, Gas Appliances, Granite
- Level: Main
- Area: 64
- Width: 8
Heating
- Forced Air 90
Cooling
- Central Air
Appliances
- Included: Dishwasher, Disposal, Free-Standing Gas Range, Free-Standing Refrigerator, Gas Appliances, Microwave, Plumbed For Ice Maker, Stainless Steel Appliance(s), Electric Water Heater
- Laundry: Laundry Room
Features
- Granite, High Ceilings, High Speed Internet, Soaking Tub, Vaulted Ceiling(s), Walk-In Closet(s), Eat Bar
- Flooring: Hardwood, Tile, Wall to Wall Carpet
- Windows: Double Pane Windows, Vinyl Frames
- Basement: Crawl Space
- Number of fireplaces: 1
- Fireplace features: Gas
Interior area
- Total structure area: 2,067
- Total interior livable area: 2,067 sqft
Property
Parking
- Total spaces: 2
- Parking features: Driveway, On Street, Garage Door Opener, Attached
- Attached garage spaces: 2
- Has uncovered spaces: Yes
Features
- Stories: 2
- Patio & porch: Covered Patio, Deck, Porch
- Exterior features: Yard
- Fencing: Fenced
- Has view: Yes
- View description: Seasonal, Territorial
Lot
- Size: 3,049 sqft
- Features: Level, Sloped, Sprinkler, SqFt 3000 to 4999
Details
- Parcel number: R2186522
- Zoning: R5
Construction
Type & style
- Home type: SingleFamily
- Architectural style: Craftsman,Traditional
- Property subtype: Residential, Single Family Residence
Materials
- Cement Siding
- Foundation: Concrete Perimeter
- Roof: Composition
Condition
- Resale
- New construction: No
- Year built: 2014
Utilities & green energy
- Gas: Gas
- Sewer: Public Sewer
- Water: Public
- Utilities for property: Cable Connected
Community & neighborhood
Security
- Security features: Security System
Location
- Region: Beaverton
- Subdivision: Summer Falls
HOA & financial
HOA
- Has HOA: Yes
- HOA fee: $115 monthly
- Amenities included: Commons, Front Yard Landscaping
Other
Other facts
- Listing terms: Cash,Conventional,FHA,VA Loan
- Road surface type: Paved
Price history
| Date | Event | Price |
|---|---|---|
| 2/21/2025 | Sold | $650,000+4%$314/sqft |
Source: | ||
| 2/8/2025 | Pending sale | $625,000$302/sqft |
Source: | ||
| 2/5/2025 | Listed for sale | $625,000+64.5%$302/sqft |
Source: | ||
| 3/11/2015 | Sold | $379,990$184/sqft |
Source: Public Record | ||
Public tax history
| Year | Property taxes | Tax assessment |
|---|---|---|
| 2024 | $7,925 +5.9% | $364,670 +3% |
| 2023 | $7,482 +4.5% | $354,050 +3% |
| 2022 | $7,161 +3.6% | $343,740 |
Find assessor info on the county website
Neighborhood: South Beaverton
Nearby schools
GreatSchools rating
- 8/10Hiteon Elementary SchoolGrades: K-5Distance: 0.6 mi
- 3/10Conestoga Middle SchoolGrades: 6-8Distance: 1 mi
- 5/10Southridge High SchoolGrades: 9-12Distance: 0.8 mi
Schools provided by the listing agent
- Elementary: Hiteon
- Middle: Conestoga
- High: Southridge
Source: RMLS (OR). This data may not be complete. We recommend contacting the local school district to confirm school assignments for this home.
Get a cash offer in 3 minutes
Find out how much your home could sell for in as little as 3 minutes with a no-obligation cash offer.
Estimated market value
$623,700
Get a cash offer in 3 minutes
Find out how much your home could sell for in as little as 3 minutes with a no-obligation cash offer.
Estimated market value
$623,700

