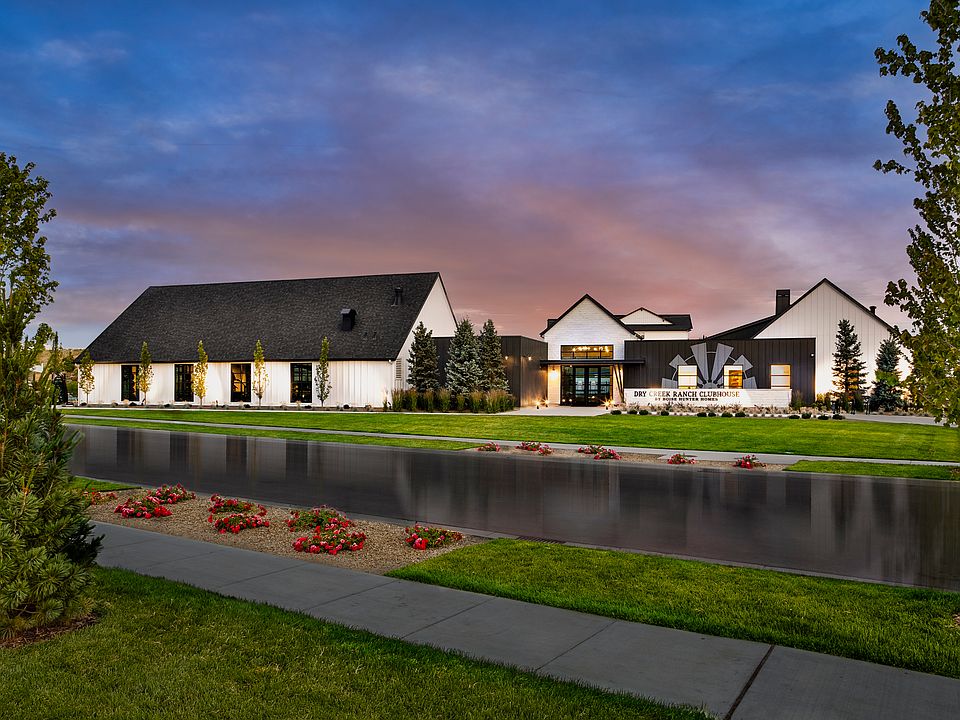Ask about seasonal savings on this home! Don’t miss this stunning Sagewood home in the Eagle Foothills. Step inside the long entryway, which leads to a spacious great room where vaulted ceilings create a bright and inviting atmosphere. The open layout flows seamlessly into the dining area and a chef’s kitchen, complete with ample counter space, handsome cabinetry, and a walk-in pantry. A sliding glass door nearby opens to the covered patio, perfect for enjoying the beautiful Idaho weather. Down the hall, the expansive primary suite features oversized windows that bring in natural light, along with a luxurious bath that includes a free-standing tub and a generous walk-in closet. For added versatility, the office provides a quiet workspace and can easily convert into a fourth bedroom to suit your needs. Now open, the Dry Creek Ranch Community Clubhouse spans five manicured acres, featuring courts, a pool, and an 8,840 sqft. clubhouse with state-of-the-art amenities. Home is ready now.
Active
$1,154,839
14293 N Goldfinch Ave, Boise, ID 83714
3beds
4baths
3,001sqft
Single Family Residence
Built in 2025
9,147.6 Square Feet Lot
$1,151,500 Zestimate®
$385/sqft
$120/mo HOA
What's special
Five manicured acresOpen layoutDining areaLuxurious bathNatural lightOversized windowsCovered patio
- 110 days |
- 192 |
- 4 |
Zillow last checked: 8 hours ago
Listing updated: November 26, 2025 at 12:37pm
Listed by:
Bryan Todd 208-971-5787,
Silvercreek Realty Group,
Truely Loescher 208-901-4849,
Silvercreek Realty Group
Source: IMLS,MLS#: 98957596
Travel times
Schedule tour
Select your preferred tour type — either in-person or real-time video tour — then discuss available options with the builder representative you're connected with.
Open house
Facts & features
Interior
Bedrooms & bathrooms
- Bedrooms: 3
- Bathrooms: 4
- Main level bathrooms: 3
- Main level bedrooms: 3
Primary bedroom
- Level: Main
Bedroom 2
- Level: Main
Bedroom 3
- Level: Main
Kitchen
- Level: Main
Office
- Level: Main
Heating
- Forced Air, Natural Gas
Cooling
- Central Air
Appliances
- Included: Gas Water Heater, Tankless Water Heater, Dishwasher, Disposal, Microwave, Oven/Range Built-In
Features
- Bath-Master, Bed-Master Main Level, Great Room, Double Vanity, Walk-In Closet(s), Breakfast Bar, Pantry, Kitchen Island, Number of Baths Main Level: 3
- Flooring: Tile, Carpet
- Has basement: No
- Has fireplace: Yes
- Fireplace features: Gas
Interior area
- Total structure area: 3,001
- Total interior livable area: 3,001 sqft
- Finished area above ground: 3,001
- Finished area below ground: 0
Property
Parking
- Total spaces: 3
- Parking features: Attached
- Attached garage spaces: 3
Features
- Levels: One
- Patio & porch: Covered Patio/Deck
- Pool features: Community
- Fencing: Full,Vinyl
Lot
- Size: 9,147.6 Square Feet
- Dimensions: 141 x 65
- Features: Standard Lot 6000-9999 SF, Auto Sprinkler System, Full Sprinkler System
Details
- Parcel number: R1936230320
Construction
Type & style
- Home type: SingleFamily
- Property subtype: Single Family Residence
Materials
- Stone, HardiPlank Type
- Roof: Composition,Architectural Style
Condition
- New Construction
- New construction: Yes
- Year built: 2025
Details
- Builder name: Boise Hunter Homes
Utilities & green energy
- Water: Community Service
- Utilities for property: Sewer Connected
Community & HOA
Community
- Subdivision: Dry Creek Ranch - The Estates
HOA
- Has HOA: Yes
- HOA fee: $1,440 annually
Location
- Region: Boise
Financial & listing details
- Price per square foot: $385/sqft
- Date on market: 8/8/2025
- Listing terms: Cash,Conventional,VA Loan
- Ownership: Fee Simple
- Road surface type: Paved
About the community
PoolVolleyballSoccerTrails+ 2 more
Model Homes Open Daily 11am-6pm (Monday's 1pm-6pm)
The Estates at Dry Creek Ranch represent the community's premium offering, featuring expansive half-acre to 1-acre lots. Located just steps from the community's equestrian facilities and organic farm, this neighborhood is perfect for those seeking space and luxury. Homes in The Estates feature a sleek, modern design with options such as RV garages, shops, boat bays, and open-concept floorplans that are perfect for both everyday living and entertaining.
Dry Creek Ranch is a thoughtfully designed master-planned community set in the scenic Boise Foothills. With a focus on sustainability and true Idaho living, the community offers amenities such as a fully-managed organic farm, equestrian facilities, and miles of trails connecting homes to nature. Coming 2025, the Dry Creek Ranch Community Center will span a beautifully manicured 5-acre site, featuring pickleball, basketball, and volleyball courts, a soccer field, pool, and an 8,840 SqFt. Clubhouse, complete with unprecedented amenities.
Just minutes from Dry Creek Ranch is some of Idaho's best outdoor recreation, including skiing, hiking, biking trails, golf courses, and kayaking on the Boise River. When it's time to unwind or grab a bite, downtown Eagle offers local shops, breweries, and great restaurants. Downtown Boise is only a 20-minute drive away with more opportunities for shopping, entertainment, culture, and fine dining.
Plant your roots in Dry Creek Ranch today!

13641 Sage Grouse Pl, Boise, ID 83714
Source: Boise Hunter Homes
