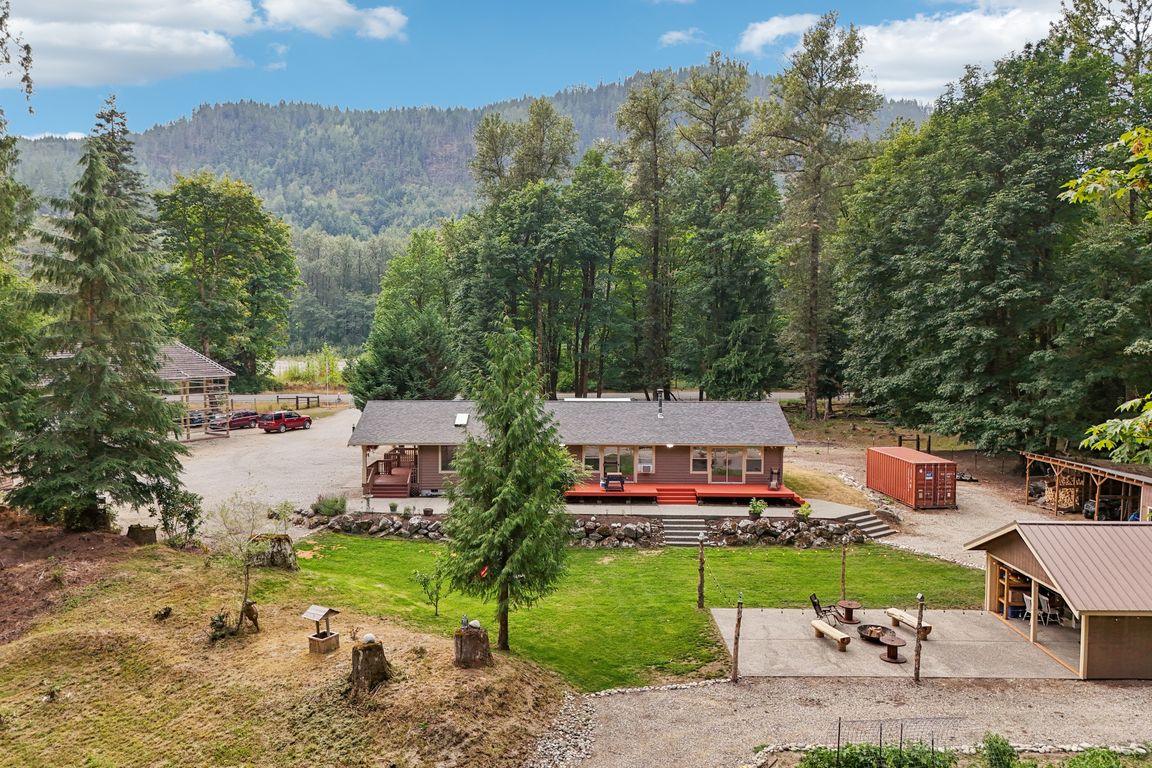
ActivePrice cut: $25K (10/14)
$650,000
3beds
1,716sqft
14293 State Route 530, Concrete, WA 98237
3beds
1,716sqft
Single family residence
Built in 1995
5 Acres
Garage
$379 price/sqft
What's special
Multiple outbuildingsRelaxing gazeboWaterfront access
Ready HomeStead, 3-bedroom, 2-bath stick built home, 3000 sq ft unfinished pole barn. Fully fenced w/ 2 pastures, 5+ acre waterfront access home, fields are cleared and seeded. 5 min from rockport & 10 min from the new Two Rivers Casino. Hobby farm w/ multiple outbuildings, well house, a ...
- 105 days |
- 1,335 |
- 80 |
Source: NWMLS,MLS#: 2410483
Travel times
Living Room
Kitchen
Primary Bedroom
Zillow last checked: 8 hours ago
Listing updated: November 16, 2025 at 06:52pm
Listed by:
Jason Goold,
ReLuTy Corp,
Kenna Puppe,
ReLuTy Corp
Source: NWMLS,MLS#: 2410483
Facts & features
Interior
Bedrooms & bathrooms
- Bedrooms: 3
- Bathrooms: 2
- Full bathrooms: 2
- Main level bathrooms: 2
- Main level bedrooms: 3
Primary bedroom
- Level: Main
Bedroom
- Level: Main
Bedroom
- Level: Main
Bathroom full
- Level: Main
Bathroom full
- Level: Main
Entry hall
- Level: Main
Kitchen with eating space
- Level: Main
Living room
- Level: Main
Heating
- Fireplace, Stove/Free Standing, Wall Unit(s), Electric, Propane, Wood
Cooling
- Window Unit(s)
Appliances
- Included: Dishwasher(s), Dryer(s), Microwave(s), Refrigerator(s), Stove(s)/Range(s), Washer(s), Water Heater: tank, Water Heater Location: laundry
Features
- Bath Off Primary, Ceiling Fan(s), Sauna
- Flooring: Vinyl, Vinyl Plank, Carpet
- Doors: French Doors
- Windows: Skylight(s)
- Number of fireplaces: 1
- Fireplace features: Wood Burning, Main Level: 1, Fireplace
Interior area
- Total structure area: 1,716
- Total interior livable area: 1,716 sqft
Video & virtual tour
Property
Parking
- Parking features: Detached Garage, None, RV Parking
- Has garage: Yes
Features
- Levels: One
- Stories: 1
- Entry location: Main
- Patio & porch: Bath Off Primary, Ceiling Fan(s), Fireplace, French Doors, Sauna, Skylight(s), Vaulted Ceiling(s), Walk-In Closet(s), Water Heater
- Has view: Yes
- View description: Mountain(s), River, Territorial
- Has water view: Yes
- Water view: River
- Waterfront features: Low Bank, Medium Bank, River
- Frontage length: Waterfront Ft: 119
Lot
- Size: 5 Acres
- Features: Open Lot, Secluded, Value In Land, Arena-Outdoor, Barn, Cabana/Gazebo, Deck, Dog Run, Fenced-Fully, Fenced-Partially, Green House, High Speed Internet, Outbuildings, Patio, Propane, RV Parking, Shop, Stable
- Topography: Equestrian,Level,Partial Slope
- Residential vegetation: Brush, Fruit Trees, Garden Space, Wooded
Details
- Parcel number: P30943
- Zoning description: Jurisdiction: County
- Special conditions: Standard
Construction
Type & style
- Home type: SingleFamily
- Property subtype: Single Family Residence
Materials
- Wood Siding, Wood Products
- Foundation: Poured Concrete
- Roof: Composition
Condition
- Year built: 1995
- Major remodel year: 1995
Utilities & green energy
- Electric: Company: PSE
- Sewer: Septic Tank, Company: Septic
- Water: Individual Well, Company: Private Well
- Utilities for property: Satellite, Starlink
Community & HOA
Community
- Subdivision: Sauk
Location
- Region: Concrete
Financial & listing details
- Price per square foot: $379/sqft
- Tax assessed value: $596,500
- Annual tax amount: $6,008
- Date on market: 8/6/2025
- Cumulative days on market: 106 days
- Listing terms: Assumable,Cash Out,Conventional,FHA,USDA Loan,VA Loan
- Inclusions: Dishwasher(s), Dryer(s), Microwave(s), Refrigerator(s), Stove(s)/Range(s), Washer(s)