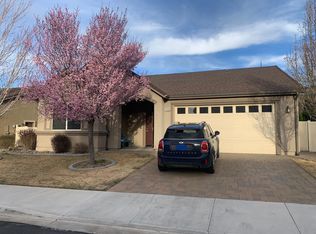COMING SOON: A beautiful Saddlehorn custom home, on a quiet cul de sac, located in Suburban SW Reno noted for its proximity to the forest, amazing trail system and easy access to Lake Tahoe. The chef's kitchen opens to a great room with built in wine bar, perfect for entertaining. Relax and find peace in the beautiful park-like setting from every window in the home. The primary suite has access to a private back patio and features a bathroom with jetted tub, shower, custom cabinets, two vanities and walk-in closet. The secondary bedrooms are oversized - one with an on-suite and the second shares a full bathroom. The kitchen features custom cabinets with detailed pull-outs, stainless high end appliances, and slab granite countertops. In addition, the basement is fully finished for a wine cellar. Beautiful mountain VIEWS from inside and out, multiple patios, beautiful mature and lush landscaping and privacy make this home a gem. Turf installed in backyard for year round use and exterior painted in 2024. New GE front loading laundry units. A park with a tennis/pickle ball court and access to multiple walking trails is a 2 minute walk from the home. For those outdoor enthusiasts the Mt. Rose Ski Resort is less than 20 minutes away and Lake Tahoe is within 35 minutes. Located close to excellent shopping, restaurants, schools and a multitude of other amenities.
Owner to pay for HOA, pest control, landscape maintenance and Washoe County sewer fees. Tenant to pay for all utilities (water, power, natural gas, TV/cable and garbage). No smoking or pets on premises.
House for rent
Accepts Zillow applications
$3,850/mo
14295 Caballero Ct, Reno, NV 89511
3beds
2,864sqft
Price may not include required fees and charges.
Single family residence
Available Sun Nov 30 2025
No pets
Central air
In unit laundry
Attached garage parking
Forced air
What's special
Multiple patiosStainless high end appliancesSlab granite countertops
- 2 days |
- -- |
- -- |
Travel times
Facts & features
Interior
Bedrooms & bathrooms
- Bedrooms: 3
- Bathrooms: 3
- Full bathrooms: 3
Heating
- Forced Air
Cooling
- Central Air
Appliances
- Included: Dishwasher, Dryer, Washer
- Laundry: In Unit
Features
- Walk In Closet
- Flooring: Hardwood
Interior area
- Total interior livable area: 2,864 sqft
Property
Parking
- Parking features: Attached
- Has attached garage: Yes
- Details: Contact manager
Features
- Exterior features: Bicycle storage, Heating system: Forced Air, Walk In Closet
Details
- Parcel number: 15019206
Construction
Type & style
- Home type: SingleFamily
- Property subtype: Single Family Residence
Community & HOA
Location
- Region: Reno
Financial & listing details
- Lease term: 1 Year
Price history
| Date | Event | Price |
|---|---|---|
| 11/16/2025 | Listed for rent | $3,850+4.1%$1/sqft |
Source: Zillow Rentals | ||
| 9/12/2024 | Listing removed | $3,700$1/sqft |
Source: Zillow Rentals | ||
| 1/6/2024 | Listing removed | -- |
Source: Zillow Rentals | ||
| 12/28/2023 | Price change | $3,700-5.1%$1/sqft |
Source: Zillow Rentals | ||
| 12/9/2023 | Price change | $3,900-2.5%$1/sqft |
Source: Zillow Rentals | ||

