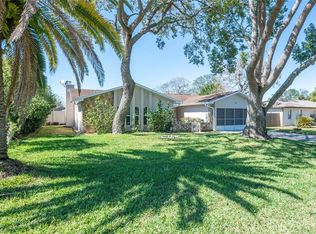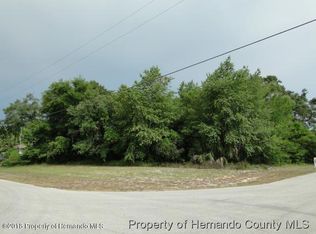Sold for $277,000 on 04/19/23
$277,000
143 Austin Ave, Spring Hill, FL 34606
3beds
1,308sqft
Single Family Residence
Built in 1980
0.29 Acres Lot
$291,900 Zestimate®
$212/sqft
$1,958 Estimated rent
Home value
$291,900
$274,000 - $309,000
$1,958/mo
Zestimate® history
Loading...
Owner options
Explore your selling options
What's special
NEW ROOF 2022 and HVAC done in 2019. When first approaching this Gorgeous Pool Home with recently screened lanai you'll notice the front patio great to relax with family, or neighbors. The entrance way has a foyer that splits straight towards the bedrooms, to the left you'll notice the living room filled with natural light provided by the two large windows in the front of the home. The Dining room is next to the living room with an arched entry way to give the dining room the feel of its own space, while also feeling open. Majority of the home has LVP wood flooring except for carpets in the living room and bedrooms. The kitchen is central of the home with its breakfast bar that opens right into the dining room to its abundance of cabinets for storage, and a large deep single basin stainless steel sink, microwave , range oven and vent hood. Primary bedroom is carpeted and has a large walk in closet and a bathroom with a stand up shower.
Guest bedrooms have large tinted windows that'll will save on electric bills, when hot summer days arrive. One guest bedroom has linoleum flooring that's great for family members that enjoy crafts or painting. The shared guest bathroom has a shower tub combo. The fully fenced back yard, provides privacy and security for your back yard when having get togethers, or family occasions. Don't miss out on this home, and contact us today to view this listing.
Zillow last checked: 8 hours ago
Listing updated: November 15, 2024 at 07:29pm
Listed by:
Liz Piedra 727-888-8998,
Horizon Palm Realty Group
Bought with:
Quinn M Schuster, 3488751
eXp Realty LLC
Source: HCMLS,MLS#: 2230026
Facts & features
Interior
Bedrooms & bathrooms
- Bedrooms: 3
- Bathrooms: 2
- Full bathrooms: 2
Primary bedroom
- Level: Main
- Area: 165
- Dimensions: 11x15
Primary bedroom
- Level: Main
- Area: 165
- Dimensions: 11x15
Bedroom 2
- Level: Main
- Area: 99
- Dimensions: 9x11
Bedroom 2
- Level: Main
- Area: 99
- Dimensions: 9x11
Bedroom 3
- Level: Main
- Area: 99
- Dimensions: 9x11
Bedroom 3
- Level: Main
- Area: 99
- Dimensions: 9x11
Dining room
- Level: Main
- Area: 108
- Dimensions: 9x12
Dining room
- Level: Main
- Area: 108
- Dimensions: 9x12
Kitchen
- Level: Main
- Area: 50
- Dimensions: 5x10
Kitchen
- Level: Main
- Area: 50
- Dimensions: 5x10
Living room
- Level: Main
- Area: 176
- Dimensions: 11x16
Living room
- Level: Main
- Area: 176
- Dimensions: 11x16
Heating
- Central, Electric
Cooling
- Central Air, Electric
Appliances
- Included: Electric Oven, Refrigerator
Features
- Split Plan
- Flooring: Carpet, Vinyl
- Has fireplace: No
Interior area
- Total structure area: 1,308
- Total interior livable area: 1,308 sqft
Property
Parking
- Total spaces: 2
- Parking features: Attached
- Attached garage spaces: 2
Features
- Stories: 1
- Patio & porch: Patio
- Has private pool: Yes
- Pool features: In Ground, Screen Enclosure
Lot
- Size: 0.29 Acres
Details
- Parcel number: R32 323 17 5050 0208 0240
- Zoning: PDP
- Zoning description: Planned Development Project
Construction
Type & style
- Home type: SingleFamily
- Architectural style: Ranch
- Property subtype: Single Family Residence
Materials
- Block, Concrete, Stucco
Condition
- New construction: No
- Year built: 1980
Utilities & green energy
- Sewer: Private Sewer
- Water: Public
- Utilities for property: Cable Available, Electricity Available
Community & neighborhood
Location
- Region: Spring Hill
- Subdivision: Spring Hill Unit 5
Other
Other facts
- Listing terms: Cash,Conventional,FHA,VA Loan
- Road surface type: Paved
Price history
| Date | Event | Price |
|---|---|---|
| 4/19/2023 | Sold | $277,000+0.7%$212/sqft |
Source: | ||
| 3/15/2023 | Pending sale | $275,000$210/sqft |
Source: | ||
| 3/8/2023 | Price change | $275,000-3.5%$210/sqft |
Source: | ||
| 2/16/2023 | Listed for sale | $285,000+319.7%$218/sqft |
Source: | ||
| 12/14/1999 | Sold | $67,900$52/sqft |
Source: Public Record | ||
Public tax history
| Year | Property taxes | Tax assessment |
|---|---|---|
| 2024 | $3,296 +192.7% | $215,528 +211.3% |
| 2023 | $1,126 +7.1% | $69,239 +3% |
| 2022 | $1,052 0% | $67,222 +3% |
Find assessor info on the county website
Neighborhood: 34606
Nearby schools
GreatSchools rating
- 4/10Westside Elementary SchoolGrades: PK-5Distance: 1.4 mi
- 4/10Fox Chapel Middle SchoolGrades: 6-8Distance: 6.8 mi
- 3/10Weeki Wachee High SchoolGrades: 9-12Distance: 12.6 mi
Schools provided by the listing agent
- Elementary: Westside
- Middle: Fox Chapel
- High: Weeki Wachee
Source: HCMLS. This data may not be complete. We recommend contacting the local school district to confirm school assignments for this home.
Get a cash offer in 3 minutes
Find out how much your home could sell for in as little as 3 minutes with a no-obligation cash offer.
Estimated market value
$291,900
Get a cash offer in 3 minutes
Find out how much your home could sell for in as little as 3 minutes with a no-obligation cash offer.
Estimated market value
$291,900

