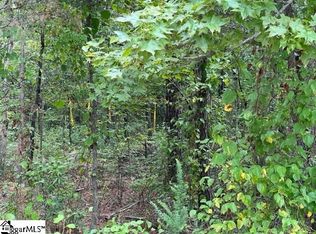Sold for $219,000
$219,000
143 Chandler Rd, Pelzer, SC 29669
3beds
1,677sqft
Mobile Home, Residential
Built in ----
0.55 Acres Lot
$216,000 Zestimate®
$131/sqft
$1,408 Estimated rent
Home value
$216,000
$203,000 - $231,000
$1,408/mo
Zestimate® history
Loading...
Owner options
Explore your selling options
What's special
Welcome to this impeccably remodeled and FHA-compliant (detitling in process) manufactured home, situated on a spacious half-acre lot with no HOA restrictions! This property offers plenty of room for boat and RV storage and has a one car garage that can double as a storage shed. Inside, you’ll find a bright and inviting open-concept layout, seamlessly connecting the kitchen and living areas—ideal for gatherings or relaxing family time. The split floor plan provides privacy and functionality, with the primary suite located on one side of the home and the secondary bedrooms on the opposite side, and is highlighted by a flex room perfect for an office or playroom. The kitchen features stainless steel appliances, adding a sleek, modern touch, while brand-new luxury vinyl plank (LVP) flooring flows throughout the home for durability and style. Recent updates include a new roof, HVAC, furnace, water heater, and windows, making this a truly move-in ready home. The home also boasts newly built decks, perfect for outdoor enjoyment. Located just minutes from Ellen Woodside Elementary and Woodmont Middle & High School, this home combines peaceful living with convenience. With its spacious lot, thoughtful upgrades, and flexible outdoor options, this move-in-ready property has it all! With over a half acre of land at your disposal, there’s plenty of room for outdoor activities—think barbecues under the stars, gardening adventures with the kids, or simply basking in nature's beauty. This property is not only FHA compliant, but being de-titled means you can enjoy true ownership freedom. Don’t miss out on this rare opportunity, schedule your private showing today!
Zillow last checked: 8 hours ago
Listing updated: May 02, 2025 at 06:37pm
Listed by:
Scott Zannini 770-262-4995,
Foothills Property Group, LLC,
Jason Osteen,
Foothills Property Group, LLC
Bought with:
Danielle Gilbert Redmon
BHHS C Dan Joyner - Midtown
Source: Greater Greenville AOR,MLS#: 1552329
Facts & features
Interior
Bedrooms & bathrooms
- Bedrooms: 3
- Bathrooms: 2
- Full bathrooms: 2
- Main level bathrooms: 2
- Main level bedrooms: 3
Primary bedroom
- Area: 182
- Dimensions: 14 x 13
Bedroom 2
- Area: 132
- Dimensions: 12 x 11
Bedroom 3
- Area: 180
- Dimensions: 15 x 12
Primary bathroom
- Features: Full Bath, Shower-Separate, Tub-Separate
- Level: Main
Kitchen
- Area: 204
- Dimensions: 17 x 12
Living room
- Area: 288
- Dimensions: 24 x 12
Bonus room
- Area: 156
- Dimensions: 13 x 12
Heating
- Electric
Cooling
- Electric
Appliances
- Included: Dishwasher, Refrigerator, Electric Cooktop, Electric Oven, Electric Water Heater
- Laundry: 1st Floor, Walk-in, Electric Dryer Hookup, Stackable Accommodating, Washer Hookup, Laundry Room
Features
- High Ceilings, Ceiling Fan(s), Vaulted Ceiling(s), Ceiling Smooth, Open Floorplan, Soaking Tub, Laminate Counters
- Flooring: Laminate
- Windows: Insulated Windows
- Basement: None
- Number of fireplaces: 1
- Fireplace features: Ventless
Interior area
- Total structure area: 1,760
- Total interior livable area: 1,677 sqft
Property
Parking
- Parking features: See Remarks, Workshop in Garage, Other, Driveway, R/V-Boat Parking, Gravel, Unpaved
- Has uncovered spaces: Yes
Features
- Levels: One
- Stories: 1
- Patio & porch: Deck, Front Porch
Lot
- Size: 0.55 Acres
- Dimensions: 175 x 152 x 157 x 147
- Features: Few Trees, 1/2 - Acre
- Topography: Level
Details
- Parcel number: 0597.0201002.73
Construction
Type & style
- Home type: MobileManufactured
- Architectural style: Mobile-Perm. Foundation
- Property subtype: Mobile Home, Residential
Materials
- Vinyl Siding
- Foundation: Crawl Space
- Roof: Architectural
Utilities & green energy
- Sewer: Septic Tank
- Water: Public
Community & neighborhood
Security
- Security features: Smoke Detector(s)
Community
- Community features: None
Location
- Region: Pelzer
- Subdivision: Summerplace
Price history
| Date | Event | Price |
|---|---|---|
| 4/30/2025 | Sold | $219,000$131/sqft |
Source: | ||
| 4/5/2025 | Contingent | $219,000$131/sqft |
Source: | ||
| 3/28/2025 | Listed for sale | $219,000+338%$131/sqft |
Source: | ||
| 2/14/2025 | Sold | $50,000+150%$30/sqft |
Source: Public Record Report a problem | ||
| 6/16/2009 | Sold | $20,000-18.7%$12/sqft |
Source: Public Record Report a problem | ||
Public tax history
| Year | Property taxes | Tax assessment |
|---|---|---|
| 2024 | $375 -0.4% | $18,400 |
| 2023 | $376 +4.9% | $18,400 |
| 2022 | $359 +2.2% | $18,400 |
Find assessor info on the county website
Neighborhood: Ware Place
Nearby schools
GreatSchools rating
- 5/10Ellen Woodside Elementary SchoolGrades: PK-5Distance: 1.5 mi
- 4/10Woodmont Middle SchoolGrades: 6-8Distance: 4.8 mi
- 7/10Woodmont High SchoolGrades: 9-12Distance: 4.5 mi
Schools provided by the listing agent
- Elementary: Ellen Woodside
- Middle: Woodmont
- High: Woodmont
Source: Greater Greenville AOR. This data may not be complete. We recommend contacting the local school district to confirm school assignments for this home.
Get a cash offer in 3 minutes
Find out how much your home could sell for in as little as 3 minutes with a no-obligation cash offer.
Estimated market value$216,000
Get a cash offer in 3 minutes
Find out how much your home could sell for in as little as 3 minutes with a no-obligation cash offer.
Estimated market value
$216,000
