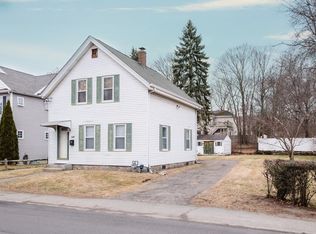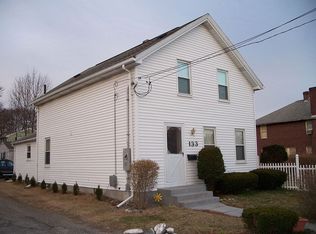This bright and cheerful antique farmhouse colonial will capture your heart immediately. The country kitchen with vaulted/beamed ceiling, cherry cabinetry with black granite, new black stainless appliances and butcher block island is a delight. Super cute mud-room at rear steps out to a lovely patio and an expansive, level, fenced back yard. Great corner lot with nice size shed. Beautiful hardwood flooring and modern fixtures through out. Living room with picture window into the formal dining room with pretty plantation shutters. Massive 1st floor 3/4 bath with laundry and new luxury vinyl flooring. Upstairs features 3 good sized bedrooms with updated wood flooring and modern white bathroom. Solar panels to keep the electric bills within reason. Heating and electric panel 2006 and roof 2009 (per previous owner). Plenty of off-street parking. Fantastic neighborhood location with great proximity to town center and excellent local shopping and restaurants. There's no place like home!
This property is off market, which means it's not currently listed for sale or rent on Zillow. This may be different from what's available on other websites or public sources.

