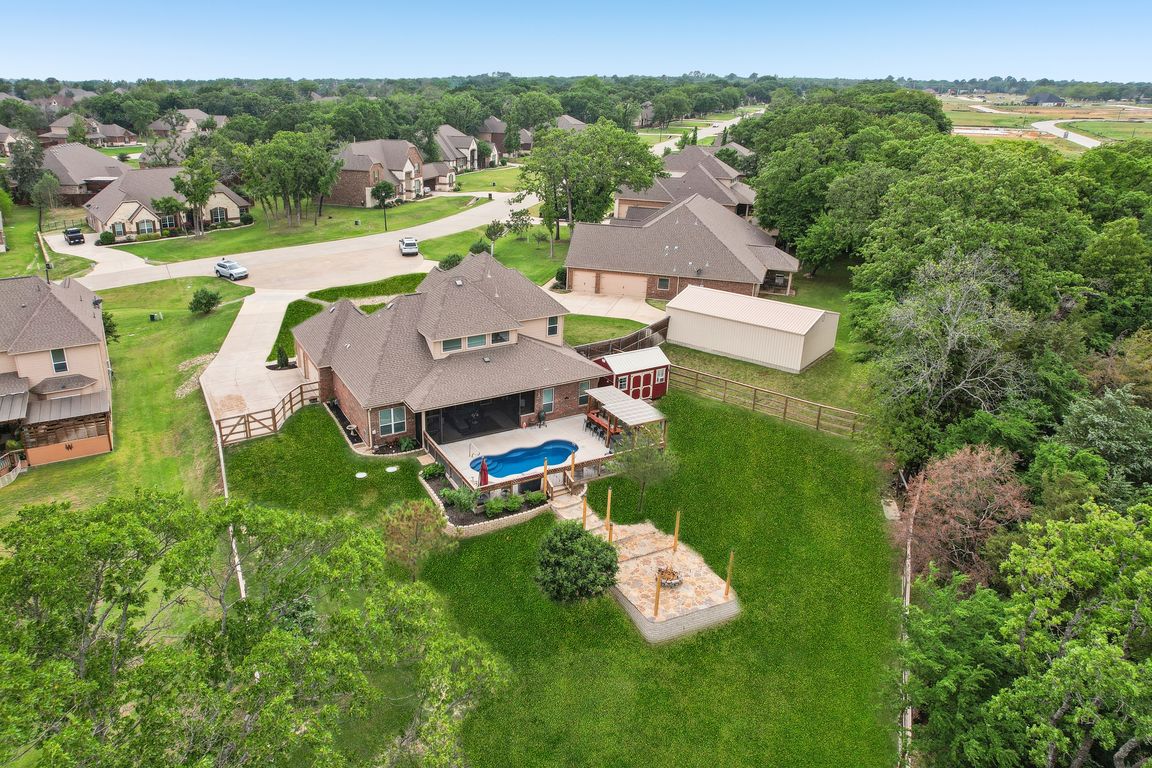
For salePrice cut: $100 (8/13)
$797,900
4beds
3,038sqft
143 Dogwood Dr, Krugerville, TX 76227
4beds
3,038sqft
Single family residence
Built in 2017
0.65 Acres
3 Attached garage spaces
$263 price/sqft
$75 quarterly HOA fee
What's special
Sparkling in-ground poolFully fenced yardBuilt-in fire pitBackyard paradiseRelaxing hot tubLarge covered patioStainless steel appliances
PRICE IMPROVEMENT + Over a $100k less then new construction = AMAZING OPPORTUNITY!! An incredible opportunity awaits in the heart of Krugerville! This beautifully maintained 4-bedroom, 3.5-bath home offers an open-concept design with spacious living and dining areas—perfect for both daily living and entertaining. The gourmet kitchen boasts granite countertops, stainless ...
- 103 days
- on Zillow |
- 542 |
- 30 |
Source: NTREIS,MLS#: 20919963
Travel times
Kitchen
Family Room
Primary Bedroom
Zillow last checked: 7 hours ago
Listing updated: 23 hours ago
Listed by:
Brianna Powell 0737244 469-919-4567,
Russell Realty 469-919-4567
Source: NTREIS,MLS#: 20919963
Facts & features
Interior
Bedrooms & bathrooms
- Bedrooms: 4
- Bathrooms: 4
- Full bathrooms: 3
- 1/2 bathrooms: 1
Primary bedroom
- Features: Closet Cabinetry, Ceiling Fan(s), Dual Sinks, En Suite Bathroom, Garden Tub/Roman Tub, Linen Closet, Separate Shower, Walk-In Closet(s)
- Level: First
- Dimensions: 15 x 16
Bedroom
- Features: Ceiling Fan(s), Walk-In Closet(s)
- Level: Second
- Dimensions: 13 x 13
Bedroom
- Features: Ceiling Fan(s), En Suite Bathroom, Walk-In Closet(s)
- Level: First
- Dimensions: 13 x 12
Bedroom
- Features: Ceiling Fan(s), Walk-In Closet(s)
- Level: Second
- Dimensions: 13 x 12
Primary bathroom
- Features: Closet Cabinetry, Dual Sinks, En Suite Bathroom, Garden Tub/Roman Tub, Linen Closet, Separate Shower
- Level: First
- Dimensions: 13 x 11
Breakfast room nook
- Level: First
- Dimensions: 10 x 10
Dining room
- Level: First
- Dimensions: 11 x 12
Other
- Features: En Suite Bathroom
- Level: First
- Dimensions: 1 x 1
Other
- Features: En Suite Bathroom
- Level: Second
- Dimensions: 1 x 1
Game room
- Features: Built-in Features, Ceiling Fan(s)
- Level: Second
- Dimensions: 20 x 16
Half bath
- Level: First
- Dimensions: 1 x 1
Kitchen
- Features: Built-in Features, Eat-in Kitchen, Granite Counters, Kitchen Island, Pantry, Walk-In Pantry
- Level: First
- Dimensions: 16 x 13
Living room
- Features: Ceiling Fan(s), Fireplace
- Level: First
- Dimensions: 20 x 16
Utility room
- Features: Utility Room
- Level: First
- Dimensions: 6 x 7
Heating
- Central, Fireplace(s)
Cooling
- Attic Fan, Central Air, Ceiling Fan(s)
Appliances
- Included: Dishwasher, Gas Cooktop, Disposal, Gas Oven, Gas Water Heater, Microwave
- Laundry: Washer Hookup, Electric Dryer Hookup, Gas Dryer Hookup, Laundry in Utility Room, Stacked
Features
- Decorative/Designer Lighting Fixtures, Double Vanity, Eat-in Kitchen, Granite Counters, High Speed Internet, In-Law Floorplan, Kitchen Island, Loft, Open Floorplan, Pantry, Smart Home, Cable TV, Walk-In Closet(s), Wired for Sound
- Flooring: Carpet, Ceramic Tile, Luxury Vinyl Plank
- Has basement: No
- Number of fireplaces: 1
- Fireplace features: Gas, Gas Log, Living Room
Interior area
- Total interior livable area: 3,038 sqft
Video & virtual tour
Property
Parking
- Total spaces: 3
- Parking features: Additional Parking, Door-Multi, Door-Single, Driveway, Garage, Garage Door Opener, Garage Faces Side, On Street
- Attached garage spaces: 3
- Has uncovered spaces: Yes
Features
- Levels: Two
- Stories: 2
- Patio & porch: Rear Porch, Covered, Deck, Enclosed, Front Porch, Patio, Screened
- Exterior features: Fire Pit
- Pool features: In Ground, Pool, Salt Water, Vinyl
- Has spa: Yes
- Spa features: Hot Tub
- Fencing: Back Yard,Fenced,Full,Gate,Wood
Lot
- Size: 0.65 Acres
- Features: Acreage, Back Yard, Cul-De-Sac, Lawn, Landscaped, Many Trees, Subdivision, Sprinkler System
Details
- Parcel number: R699227
Construction
Type & style
- Home type: SingleFamily
- Architectural style: Detached
- Property subtype: Single Family Residence
Materials
- Foundation: Slab
- Roof: Composition
Condition
- Year built: 2017
Utilities & green energy
- Sewer: Aerobic Septic
- Water: Community/Coop
- Utilities for property: Electricity Available, Electricity Connected, Natural Gas Available, Septic Available, Separate Meters, Water Available, Cable Available
Community & HOA
Community
- Features: Curbs, Dock, Fishing, Sidewalks, Community Mailbox
- Security: Carbon Monoxide Detector(s), Fire Alarm
- Subdivision: The Woodlands Ph 3
HOA
- Has HOA: Yes
- Services included: Maintenance Grounds
- HOA fee: $75 quarterly
- HOA name: Principle Management Group
- HOA phone: 972-734-5949
Location
- Region: Krugerville
Financial & listing details
- Price per square foot: $263/sqft
- Tax assessed value: $660,564
- Annual tax amount: $12,364
- Date on market: 5/1/2025
- Exclusions: Fridge, Washer/Dryer, Patio and Firepit furniture
- Electric utility on property: Yes
- Road surface type: Asphalt