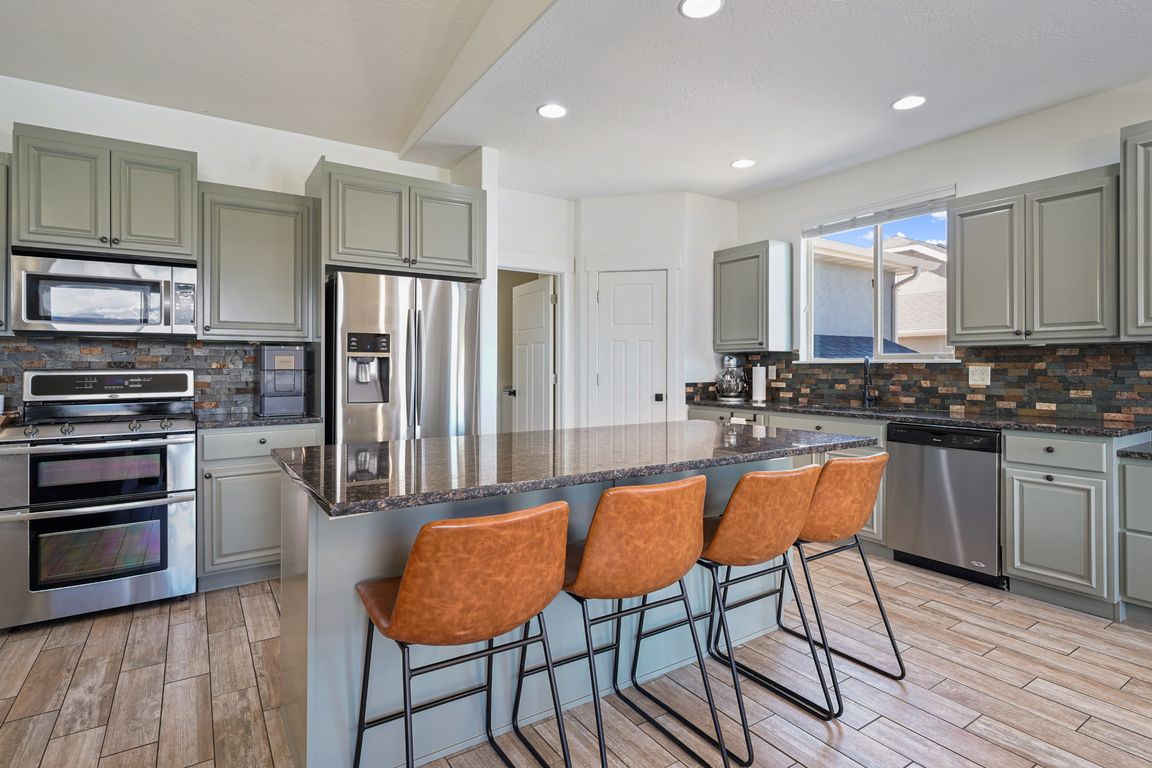
Accepting backups
$760,000
5beds
3,880sqft
143 E Salem Park Cir, Salem, UT 84653
5beds
3,880sqft
Single family residence
Built in 2014
10,018 sqft
3 Attached garage spaces
$196 price/sqft
What's special
Rv parkingWaterfront propertyExpansive decksGourmet kitchenBreathtaking sunsetsGranite countertopsPrimary suite
**Seller will contribute up to $10,000 in closing costs/concessions.** Experience Waterfront Luxury in One of Salem's Most Coveted Neighborhoods, Salem Park! Minutes from I-15, this stunning waterfront property offers an exceptional blend of elegance, comfort, and natural beauty. Nestled in a tranquil, beautifully landscaped setting, the home captures breathtaking sunsets and ...
- 143 days
- on Zillow |
- 245 |
- 6 |
Source: UtahRealEstate.com,MLS#: 2083500
Travel times
Kitchen
Living Room
Primary Bedroom
Zillow last checked: 7 hours ago
Listing updated: September 04, 2025 at 08:21am
Listed by:
Kim Harris 801-636-7308,
The Lance Group Real Estate,
Kylie Lance 801-592-6949,
The Lance Group Real Estate
Source: UtahRealEstate.com,MLS#: 2083500
Facts & features
Interior
Bedrooms & bathrooms
- Bedrooms: 5
- Bathrooms: 3
- Full bathrooms: 3
- Main level bedrooms: 2
Rooms
- Room types: Den/Office, Second Kitchen
Primary bedroom
- Level: First
Heating
- Central
Appliances
- Included: Microwave, Range Hood, Refrigerator, Disposal, Double Oven, Gas Oven
- Laundry: Electric Dryer Hookup, Gas Dryer Hookup
Features
- Basement Apartment, Walk-In Closet(s), Granite Counters
- Flooring: Carpet, Tile, Vinyl
- Windows: Blinds, Double Pane Windows, Skylight(s)
- Basement: Walk-Out Access,Basement Entrance
- Number of fireplaces: 1
- Fireplace features: Fireplace Equipment, Fireplace Insert, Insert
Interior area
- Total structure area: 3,880
- Total interior livable area: 3,880 sqft
- Finished area above ground: 1,894
- Finished area below ground: 1,986
Video & virtual tour
Property
Parking
- Total spaces: 8
- Parking features: RV Access/Parking
- Attached garage spaces: 3
- Uncovered spaces: 5
Accessibility
- Accessibility features: Single Level Living
Features
- Stories: 2
- Patio & porch: Patio, Open Patio
- Exterior features: Balcony, Entry (Foyer), Basketball Standard
- Spa features: Hot Tub
- Fencing: Full
- Has view: Yes
- View description: Lake, Mountain(s), Valley
- Has water view: Yes
- Water view: Lake
Lot
- Size: 10,018.8 Square Feet
- Features: Curb & Gutter, Sprinkler: Auto-Full, Gentle Sloping, Waterfront
- Topography: Terrain Grad Slope
- Residential vegetation: Landscaping: Full, Mature Trees, Terraced Yard
Details
- Additional structures: Gazebo
- Parcel number: 662540030
- Zoning: RES
- Zoning description: Single-Family
- Other equipment: Satellite Equipment
Construction
Type & style
- Home type: SingleFamily
- Architectural style: Rambler/Ranch
- Property subtype: Single Family Residence
Materials
- Stone, Stucco
- Roof: Asphalt
Condition
- Blt./Standing
- New construction: No
- Year built: 2014
Utilities & green energy
- Water: Culinary, Irrigation: Pressure
- Utilities for property: Natural Gas Connected, Electricity Connected, Sewer Connected, Water Connected
Community & HOA
Community
- Features: Sidewalks
- Subdivision: Salem Park
HOA
- Has HOA: No
Location
- Region: Salem
Financial & listing details
- Price per square foot: $196/sqft
- Tax assessed value: $654,800
- Annual tax amount: $3,600
- Date on market: 5/8/2025
- Listing terms: Cash,Conventional,FHA,VA Loan
- Inclusions: Basketball Standard, Fireplace Equipment, Fireplace Insert, Gazebo, Hot Tub, Microwave, Range, Range Hood, Refrigerator, Satellite Equipment
- Exclusions: Alarm System, Dryer, Freezer, Gas Grill/BBQ, Washer, Window Coverings, Trampoline, Video Door Bell(s), Video Camera(s)
- Acres allowed for irrigation: 0
- Electric utility on property: Yes
- Road surface type: Paved