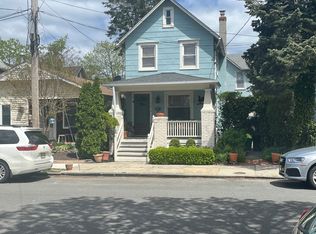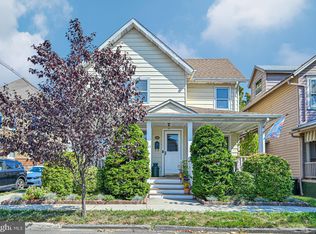Sold for $710,000 on 05/13/24
$710,000
143 Embury Avenue, Ocean Grove, NJ 07756
2beds
1,068sqft
Single Family Residence
Built in 1985
1,742.4 Square Feet Lot
$767,000 Zestimate®
$665/sqft
$2,356 Estimated rent
Home value
$767,000
$713,000 - $828,000
$2,356/mo
Zestimate® history
Loading...
Owner options
Explore your selling options
What's special
Welcome To this Charming South-Facing 2BR/1.5BA Sunlit, Highly Sought-After Ranch in Ocean Grove. Built in 1985, Spring Blossoms Beckon as You Step onto the Rocking Chair Patio. Once Inside You'll Find Cathedral Ceilings, Glistening Bamboo Wood Floors & Open Floor Plan. A Versatile Den (or 3rd BR) w/French Doors, Built-In Office Cabinetry & Gas-Fired Franklin Stove (as-is) Provides Additional Living Space. The Efficient, Updated Kitchen Boasts a Skylight & SS Appliances which Includes a Viking Stove & Bosch Dishwasher. Both Large BRs Feature Custom-Outfitted Closets. The Spacious Full BA w/Walk-In Shower & Additional Half BA Shared w/the Laundry (MIELE W&D) Makes a Perfect Year-Round or Beach House. What Else Makes This Sweet Home Special? Central AC, Newer Anderson Windows 10-Year-Old Roof, Pull Down Attic for Additional Storage & an Shed. The Small Pebbled Landing Strip in The Back is Perfect for Bikes & Beach Chairs. Just Blocks to Asbury, OG's Main Ave, NYC Transportation & Beach.
Zillow last checked: 8 hours ago
Listing updated: February 18, 2025 at 07:19pm
Listed by:
Thea Bowers 202-528-6933,
RE/MAX Gateway
Bought with:
Bridget Gannon Smith, 0683392
Diane Turton, Realtors-Spring Lake
Source: MoreMLS,MLS#: 22409011
Facts & features
Interior
Bedrooms & bathrooms
- Bedrooms: 2
- Bathrooms: 2
- Full bathrooms: 1
- 1/2 bathrooms: 1
Bedroom
- Description: West Side
- Area: 146.28
- Dimensions: 10.6 x 13.8
Bedroom
- Description: East Side
- Area: 140
- Dimensions: 10 x 14
Bathroom
- Description: Walk-in Shower
- Area: 65.72
- Dimensions: 10.6 x 6.2
Bathroom
- Description: 1/2 BA & Laundry
- Area: 72.08
- Dimensions: 10.6 x 6.8
Den
- Description: or 3rd Bedroom
- Area: 210.94
- Dimensions: 19.9 x 10.6
Great room
- Description: Living/Dining Room
- Area: 238.08
- Dimensions: 18.6 x 12.8
Kitchen
- Description: SS Appliances
- Area: 78.12
- Dimensions: 9.3 x 8.4
Heating
- Natural Gas, Forced Air
Cooling
- Central Air
Features
- Ceilings - 9Ft+ 1st Flr, Recessed Lighting
- Flooring: Ceramic Tile
- Basement: None
- Attic: Pull Down Stairs
Interior area
- Total structure area: 1,068
- Total interior livable area: 1,068 sqft
Property
Parking
- Parking features: On Street, None
Features
- Stories: 1
- Exterior features: Storage, Lighting
Lot
- Size: 1,742 sqft
- Dimensions: 30 x 60
Details
- Parcel number: 3500221000000008
- On leased land: Yes
Construction
Type & style
- Home type: SingleFamily
- Architectural style: Ranch
- Property subtype: Single Family Residence
Condition
- Year built: 1985
Utilities & green energy
- Sewer: Public Sewer
Community & neighborhood
Location
- Region: Ocean Grove
- Subdivision: Ocean Grove
Price history
| Date | Event | Price |
|---|---|---|
| 5/13/2024 | Sold | $710,000+13.6%$665/sqft |
Source: | ||
| 4/16/2024 | Pending sale | $625,000$585/sqft |
Source: | ||
| 4/6/2024 | Listed for sale | $625,000+63.4%$585/sqft |
Source: | ||
| 5/25/2017 | Sold | $382,500+3.4%$358/sqft |
Source: | ||
| 12/11/2006 | Sold | $369,900+142.6%$346/sqft |
Source: Public Record | ||
Public tax history
| Year | Property taxes | Tax assessment |
|---|---|---|
| 2024 | $10,766 +15.8% | $641,600 +22.4% |
| 2023 | $9,298 -5.5% | $524,100 +0.2% |
| 2022 | $9,840 +6.2% | $523,100 +17.2% |
Find assessor info on the county website
Neighborhood: Ocean Grove
Nearby schools
GreatSchools rating
- 4/10Midtown Community Elementary SchoolGrades: PK-5Distance: 0.3 mi
- 4/10Neptune Middle SchoolGrades: 6-8Distance: 1.4 mi
- 1/10Neptune High SchoolGrades: 9-12Distance: 1.2 mi
Schools provided by the listing agent
- Middle: Neptune
Source: MoreMLS. This data may not be complete. We recommend contacting the local school district to confirm school assignments for this home.

Get pre-qualified for a loan
At Zillow Home Loans, we can pre-qualify you in as little as 5 minutes with no impact to your credit score.An equal housing lender. NMLS #10287.
Sell for more on Zillow
Get a free Zillow Showcase℠ listing and you could sell for .
$767,000
2% more+ $15,340
With Zillow Showcase(estimated)
$782,340
