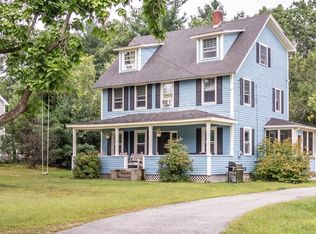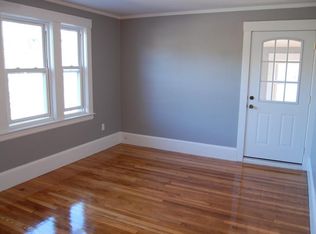Sold for $690,000
$690,000
143 Groton Rd, North Chelmsford, MA 01863
3beds
1,768sqft
Single Family Residence
Built in 1989
0.28 Acres Lot
$677,700 Zestimate®
$390/sqft
$3,664 Estimated rent
Home value
$677,700
$630,000 - $732,000
$3,664/mo
Zestimate® history
Loading...
Owner options
Explore your selling options
What's special
Beautifully renovated 3BR home in desirable Chelmsford, blending timeless style with modern comfort. New composite roof, siding, thermopane windows, and refreshed decks ready for outdoor living. The sunlit kitchen features maple gray cabinetry, granite counters, a prep island, pantry, and new stainless appliances a true heart of the home. The living room invites cozy gatherings with a marble-surround gas fireplace and custom wood mantel. Warm oak-look floors flow throughout the first floor; updated baths feature fresh tile, vanities, and fixtures. The spacious primary bedroom and two generously sized additional bedrooms offer comfort and flexibility. Energy-efficient systems, updated plumbing and electrical. A high-ceiling basement offers endless possibilities for a future gym, playroom, or media room. Town water and sewer. Move right in and make this charming home your own! Open Houses Friday 4:30-6:00, Saturday 11:00-12:30 PM, Sunday 11:00-12:30. Schedule your showing today!!
Zillow last checked: 8 hours ago
Listing updated: July 09, 2025 at 11:44am
Listed by:
Team Blue 978-658-8288,
ERA Key Realty Services 978-658-8288,
Janelle Penney 978-944-7490
Bought with:
The Tabassi Team
RE/MAX Partners Relocation
Source: MLS PIN,MLS#: 73367379
Facts & features
Interior
Bedrooms & bathrooms
- Bedrooms: 3
- Bathrooms: 2
- Full bathrooms: 1
- 1/2 bathrooms: 1
Primary bedroom
- Features: Walk-In Closet(s), Flooring - Wall to Wall Carpet
- Level: Second
- Area: 293.33
- Dimensions: 14.67 x 20
Bedroom 2
- Features: Closet, Flooring - Wall to Wall Carpet
- Level: Second
- Area: 173.11
- Dimensions: 12.67 x 13.67
Bedroom 3
- Features: Closet, Flooring - Wall to Wall Carpet
- Level: Second
- Area: 105.15
- Dimensions: 9.42 x 11.17
Bathroom 1
- Features: Bathroom - Half, Flooring - Stone/Ceramic Tile, Countertops - Upgraded, Cabinets - Upgraded
- Level: First
Bathroom 2
- Features: Bathroom - Full, Bathroom - Tiled With Tub & Shower, Flooring - Stone/Ceramic Tile, Countertops - Upgraded, Cabinets - Upgraded
- Level: Second
Dining room
- Features: Flooring - Laminate, Remodeled, Wainscoting
- Level: Main,First
- Area: 127.75
- Dimensions: 10.5 x 12.17
Kitchen
- Features: Flooring - Laminate, Dining Area, Countertops - Stone/Granite/Solid, Kitchen Island, Cabinets - Upgraded, Exterior Access, Open Floorplan, Remodeled, Stainless Steel Appliances, Storage, Gas Stove
- Level: First
- Area: 168.78
- Dimensions: 18.08 x 9.33
Living room
- Features: Flooring - Laminate, Deck - Exterior, Exterior Access, Open Floorplan
- Level: First
- Area: 271.28
- Dimensions: 12.67 x 21.42
Heating
- Forced Air, Natural Gas
Cooling
- None
Features
- Basement: Full
- Number of fireplaces: 1
- Fireplace features: Living Room
Interior area
- Total structure area: 1,768
- Total interior livable area: 1,768 sqft
- Finished area above ground: 1,768
Property
Parking
- Total spaces: 4
- Parking features: Paved Drive, Off Street
- Uncovered spaces: 4
Lot
- Size: 0.28 Acres
- Features: Corner Lot
Details
- Parcel number: M:0018 B:0062 L:1,3901338
- Zoning: RB
Construction
Type & style
- Home type: SingleFamily
- Architectural style: Colonial
- Property subtype: Single Family Residence
Materials
- Frame
- Foundation: Concrete Perimeter
- Roof: Asphalt/Composition Shingles
Condition
- Year built: 1989
Utilities & green energy
- Sewer: Public Sewer
- Water: Public
Community & neighborhood
Community
- Community features: Public Transportation, Walk/Jog Trails, Highway Access, House of Worship, Public School
Location
- Region: North Chelmsford
Price history
| Date | Event | Price |
|---|---|---|
| 6/18/2025 | Sold | $690,000-1.3%$390/sqft |
Source: MLS PIN #73367379 Report a problem | ||
| 4/30/2025 | Listed for sale | $699,000+239.5%$395/sqft |
Source: MLS PIN #73367379 Report a problem | ||
| 7/1/1999 | Sold | $205,900+30.3%$116/sqft |
Source: Public Record Report a problem | ||
| 7/13/1990 | Sold | $158,000$89/sqft |
Source: Public Record Report a problem | ||
Public tax history
| Year | Property taxes | Tax assessment |
|---|---|---|
| 2025 | $7,346 +3.5% | $528,500 +1.4% |
| 2024 | $7,100 +3.5% | $521,300 +9.2% |
| 2023 | $6,862 +6.5% | $477,500 +16.9% |
Find assessor info on the county website
Neighborhood: North Chelmsford
Nearby schools
GreatSchools rating
- 7/10Harrington Elementary SchoolGrades: K-4Distance: 1.3 mi
- 7/10Col Moses Parker SchoolGrades: 5-8Distance: 1.3 mi
- 8/10Chelmsford High SchoolGrades: 9-12Distance: 1.5 mi
Get a cash offer in 3 minutes
Find out how much your home could sell for in as little as 3 minutes with a no-obligation cash offer.
Estimated market value$677,700
Get a cash offer in 3 minutes
Find out how much your home could sell for in as little as 3 minutes with a no-obligation cash offer.
Estimated market value
$677,700

